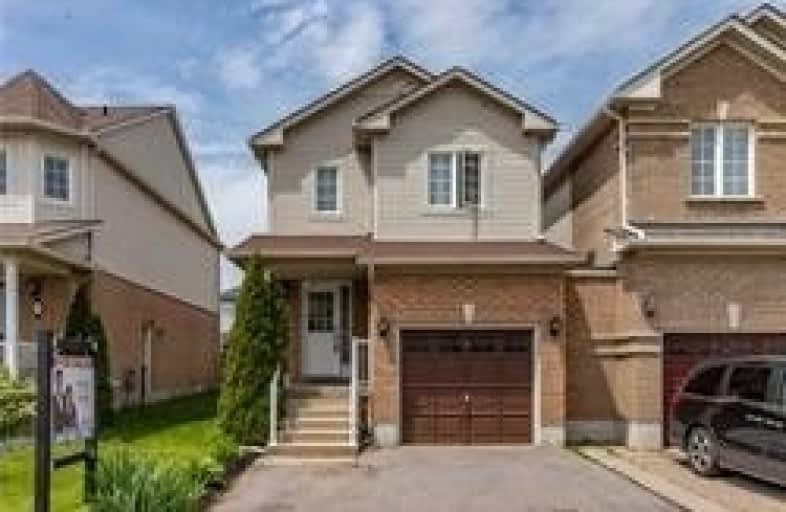Sold on Jul 08, 2019
Note: Property is not currently for sale or for rent.

-
Type: Detached
-
Style: 2-Storey
-
Lot Size: 28.7 x 104.99 Feet
-
Age: No Data
-
Taxes: $4,115 per year
-
Days on Site: 12 Days
-
Added: Sep 07, 2019 (1 week on market)
-
Updated:
-
Last Checked: 2 months ago
-
MLS®#: E4498388
-
Listed By: Re/max realtron ad team realty, brokerage
This Is A Linked Property. Client Remks:Bright And Spacious Home Located In A Very Desirable Whitby Family Neighbourhood. This Home Features An Open Concept Layout, New Laminate Flooring On Main Floor, Oak Staircase, Walkout From Breakfast Area To Large Deck. Master Bedroom With Walk-In Closet And 4Pc. Ensuite Bath. Basement Finished With Rec Room. Located On A Quiet Crescent In North East Whitby. Close To Transit, High School & Major Shopping.
Extras
Fridge, Stove, Dishwasher, Washer, Dryer, All Elf's, Cac, Gdo With Remote, Hot Water Tank Is Rental. Excluded: Tv And Bracket In Master Bedroom And Tv And Bracket In 3rd Bedroom.
Property Details
Facts for 57 Juneau Crescent, Whitby
Status
Days on Market: 12
Last Status: Sold
Sold Date: Jul 08, 2019
Closed Date: Aug 28, 2019
Expiry Date: Sep 26, 2019
Sold Price: $555,000
Unavailable Date: Jul 08, 2019
Input Date: Jun 26, 2019
Property
Status: Sale
Property Type: Detached
Style: 2-Storey
Area: Whitby
Community: Taunton North
Availability Date: 60/90 Days
Inside
Bedrooms: 3
Bathrooms: 3
Kitchens: 1
Rooms: 5
Den/Family Room: No
Air Conditioning: Central Air
Fireplace: No
Washrooms: 3
Building
Basement: Finished
Heat Type: Forced Air
Heat Source: Gas
Exterior: Brick
Exterior: Vinyl Siding
Water Supply: Municipal
Special Designation: Unknown
Parking
Driveway: Private
Garage Spaces: 1
Garage Type: Attached
Covered Parking Spaces: 1
Total Parking Spaces: 2
Fees
Tax Year: 2018
Tax Legal Description: Plan 40M2062 Pt Lot 126 Now Rp 40R21016 Part 5
Taxes: $4,115
Land
Cross Street: Anderson/Taunton
Municipality District: Whitby
Fronting On: North
Pool: None
Sewer: Sewers
Lot Depth: 104.99 Feet
Lot Frontage: 28.7 Feet
Additional Media
- Virtual Tour: https://www.youtube.com/watch?v=G8BUijSH8AY&feature=youtu.be
Rooms
Room details for 57 Juneau Crescent, Whitby
| Type | Dimensions | Description |
|---|---|---|
| Living Ground | 3.38 x 5.20 | Laminate, Open Concept, Window |
| Kitchen Ground | 2.77 x 5.20 | Combined W/Br, Ceramic Floor, Stainless Steel Appl |
| Breakfast Ground | 2.77 x 5.20 | Combined W/Kitchen, Ceramic Floor, W/O To Deck |
| Master 2nd | 4.92 x 3.99 | 4 Pc Ensuite, W/I Closet, Laminate |
| 2nd Br 2nd | 3.08 x 2.60 | Laminate, Closet, Window |
| 3rd Br 2nd | 3.08 x 3.07 | Laminate, Closet, Window |
| Rec Bsmt | 4.92 x 3.38 | Laminate, Window, Open Concept |

| XXXXXXXX | XXX XX, XXXX |
XXXX XXX XXXX |
$XXX,XXX |
| XXX XX, XXXX |
XXXXXX XXX XXXX |
$XXX,XXX | |
| XXXXXXXX | XXX XX, XXXX |
XXXXXXX XXX XXXX |
|
| XXX XX, XXXX |
XXXXXX XXX XXXX |
$XXX,XXX |
| XXXXXXXX XXXX | XXX XX, XXXX | $555,000 XXX XXXX |
| XXXXXXXX XXXXXX | XXX XX, XXXX | $560,000 XXX XXXX |
| XXXXXXXX XXXXXXX | XXX XX, XXXX | XXX XXXX |
| XXXXXXXX XXXXXX | XXX XX, XXXX | $574,900 XXX XXXX |

St Bernard Catholic School
Elementary: CatholicOrmiston Public School
Elementary: PublicFallingbrook Public School
Elementary: PublicGlen Dhu Public School
Elementary: PublicSir Samuel Steele Public School
Elementary: PublicSt Mark the Evangelist Catholic School
Elementary: CatholicÉSC Saint-Charles-Garnier
Secondary: CatholicAll Saints Catholic Secondary School
Secondary: CatholicAnderson Collegiate and Vocational Institute
Secondary: PublicFather Leo J Austin Catholic Secondary School
Secondary: CatholicDonald A Wilson Secondary School
Secondary: PublicSinclair Secondary School
Secondary: Public
