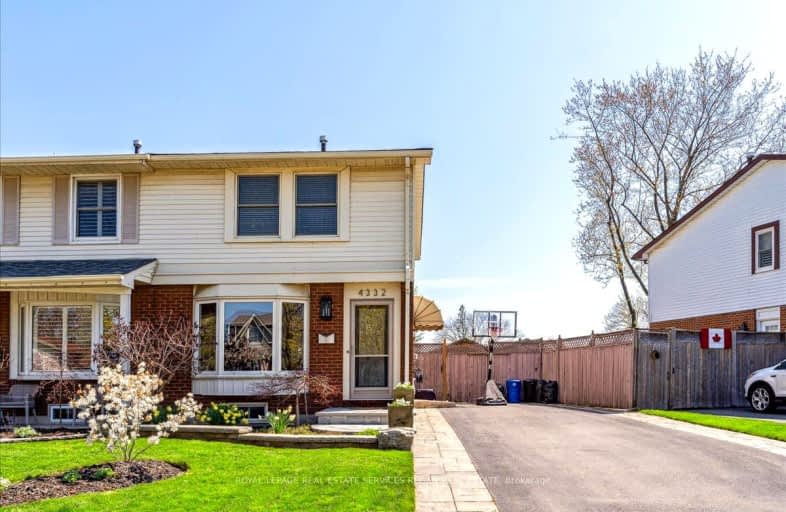
Video Tour
Car-Dependent
- Almost all errands require a car.
23
/100
Good Transit
- Some errands can be accomplished by public transportation.
50
/100
Bikeable
- Some errands can be accomplished on bike.
68
/100

Ryerson Public School
Elementary: Public
1.89 km
St Raphaels Separate School
Elementary: Catholic
1.38 km
Pauline Johnson Public School
Elementary: Public
0.20 km
Ascension Separate School
Elementary: Catholic
1.65 km
Frontenac Public School
Elementary: Public
1.37 km
Pineland Public School
Elementary: Public
1.61 km
Gary Allan High School - SCORE
Secondary: Public
1.97 km
Gary Allan High School - Bronte Creek
Secondary: Public
2.75 km
Gary Allan High School - Burlington
Secondary: Public
2.71 km
Robert Bateman High School
Secondary: Public
1.45 km
Assumption Roman Catholic Secondary School
Secondary: Catholic
2.46 km
Nelson High School
Secondary: Public
0.96 km
-
Tansley Wood Park
Burlington ON 2.93km -
Sioux Lookout Park
3252 Lakeshore Rd E, Burlington ON 3.2km -
Bronte Creek Kids Playbarn
1219 Burloak Dr (QEW), Burlington ON L7L 6P9 4.25km
-
BMO Bank of Montreal
5111 New St, Burlington ON L7L 1V2 1.06km -
BMO Bank of Montreal
1195 Walkers Line, Burlington ON L7M 1L1 2.4km -
CIBC
777 Guelph Line, Burlington ON L7R 3N2 2.91km












