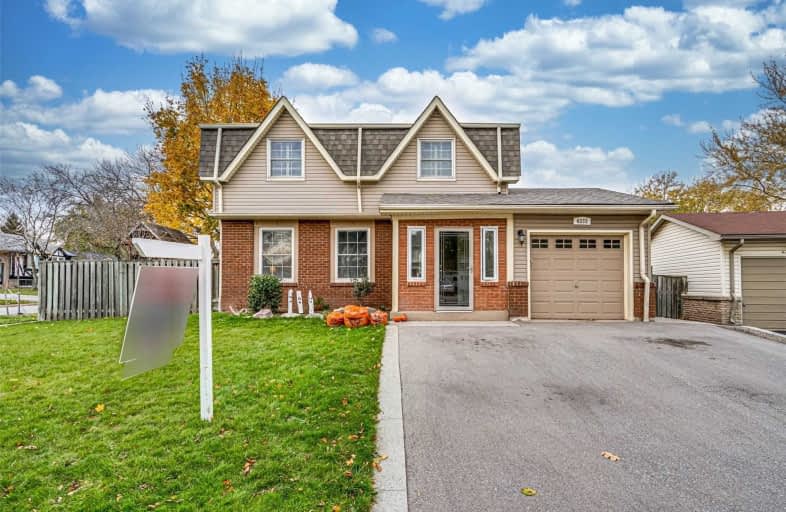Sold on Nov 15, 2020
Note: Property is not currently for sale or for rent.

-
Type: Detached
-
Style: 2-Storey
-
Size: 1100 sqft
-
Lot Size: 56.59 x 99 Feet
-
Age: 31-50 years
-
Taxes: $3,955 per year
-
Days on Site: 10 Days
-
Added: Nov 05, 2020 (1 week on market)
-
Updated:
-
Last Checked: 2 hours ago
-
MLS®#: W4979907
-
Listed By: Keller williams edge realty, brokerage
This Lovely Home In The Beautiful And Family Friendly Neighbourhood Of Longmoor Offers 4 Bedrooms, 2.5 Baths And A Generous Size Floor Plan With An Abundance Of Natural Light. Light Hardwood Floors Flow Through The Living Room, Dining Room And Spacious Kitchen Offering Double Wall Ovens, Gas Cooktop In The Island And A French Door Fridge. Walk-Out From The Dining Room To The Fully Fenced Backyard With 2-Tiered Deck And Beautiful Inground Pool. Updated Lower
Extras
Lvl W/Recroom, 3 Pce Bath And Laundry. Parking For 3 Cars In The Double Driveway And Single Car Garage. Walk To Great Schools, Parks, Public Pool, Easy Access To Shopping, Restaurants, Appleby Go, Qew/403, Outlet Shops And Movie Theatre.
Property Details
Facts for 4333 Longmoor Drive, Burlington
Status
Days on Market: 10
Last Status: Sold
Sold Date: Nov 15, 2020
Closed Date: Feb 18, 2021
Expiry Date: Apr 30, 2021
Sold Price: $925,000
Unavailable Date: Nov 15, 2020
Input Date: Nov 05, 2020
Property
Status: Sale
Property Type: Detached
Style: 2-Storey
Size (sq ft): 1100
Age: 31-50
Area: Burlington
Community: Appleby
Availability Date: Tbd
Assessment Amount: $520,000
Assessment Year: 2016
Inside
Bedrooms: 4
Bathrooms: 3
Kitchens: 1
Rooms: 7
Den/Family Room: No
Air Conditioning: Central Air
Fireplace: No
Laundry Level: Lower
Washrooms: 3
Building
Basement: Finished
Basement 2: Full
Heat Type: Forced Air
Heat Source: Gas
Exterior: Brick
Exterior: Other
Water Supply: Municipal
Special Designation: Unknown
Other Structures: Garden Shed
Parking
Driveway: Pvt Double
Garage Spaces: 1
Garage Type: Attached
Covered Parking Spaces: 2
Total Parking Spaces: 3
Fees
Tax Year: 2020
Tax Legal Description: Lt 57 Pl 1496; S/T 327009B Burlington
Taxes: $3,955
Highlights
Feature: Fenced Yard
Feature: Level
Feature: Park
Feature: Public Transit
Feature: School
Feature: Wooded/Treed
Land
Cross Street: Longmoor And Inverar
Municipality District: Burlington
Fronting On: North
Parcel Number: 070330147
Pool: Inground
Sewer: Sewers
Lot Depth: 99 Feet
Lot Frontage: 56.59 Feet
Acres: < .50
Zoning: Res
Additional Media
- Virtual Tour: http://tour.api360.ca/4333longmoordrive/?mls
Rooms
Room details for 4333 Longmoor Drive, Burlington
| Type | Dimensions | Description |
|---|---|---|
| Living Main | 3.40 x 4.90 | Hardwood Floor |
| Dining Main | 2.74 x 3.45 | Hardwood Floor, W/O To Deck, Sliding Doors |
| Kitchen Main | 3.28 x 3.23 | Hardwood Floor, Stainless Steel Appl, Centre Island |
| Bathroom Main | - | 2 Pc Bath, Pedestal Sink |
| Master 2nd | 3.68 x 3.73 | Hardwood Floor, California Shutters |
| 2nd Br 2nd | 2.79 x 3.73 | Hardwood Floor, California Shutters, Ceiling Fan |
| 3rd Br 2nd | 3.00 x 2.64 | Hardwood Floor, California Shutters, Ceiling Fan |
| 4th Br 2nd | 3.00 x 2.64 | Hardwood Floor, California Shutters |
| Bathroom 2nd | - | 5 Pc Bath |
| Rec Bsmt | 3.28 x 6.63 | |
| Other Bsmt | 2.39 x 3.40 | |
| Bathroom Bsmt | 3.51 x 2.51 | 3 Pc Bath |
| XXXXXXXX | XXX XX, XXXX |
XXXX XXX XXXX |
$XXX,XXX |
| XXX XX, XXXX |
XXXXXX XXX XXXX |
$XXX,XXX | |
| XXXXXXXX | XXX XX, XXXX |
XXXX XXX XXXX |
$XXX,XXX |
| XXX XX, XXXX |
XXXXXX XXX XXXX |
$XXX,XXX |
| XXXXXXXX XXXX | XXX XX, XXXX | $925,000 XXX XXXX |
| XXXXXXXX XXXXXX | XXX XX, XXXX | $899,900 XXX XXXX |
| XXXXXXXX XXXX | XXX XX, XXXX | $730,000 XXX XXXX |
| XXXXXXXX XXXXXX | XXX XX, XXXX | $749,900 XXX XXXX |

Ryerson Public School
Elementary: PublicSt Raphaels Separate School
Elementary: CatholicPauline Johnson Public School
Elementary: PublicAscension Separate School
Elementary: CatholicFrontenac Public School
Elementary: PublicPineland Public School
Elementary: PublicGary Allan High School - SCORE
Secondary: PublicGary Allan High School - Bronte Creek
Secondary: PublicGary Allan High School - Burlington
Secondary: PublicRobert Bateman High School
Secondary: PublicAssumption Roman Catholic Secondary School
Secondary: CatholicNelson High School
Secondary: Public- — bath
- — bed
- — sqft
- 2 bath
- 5 bed
- 1100 sqft




