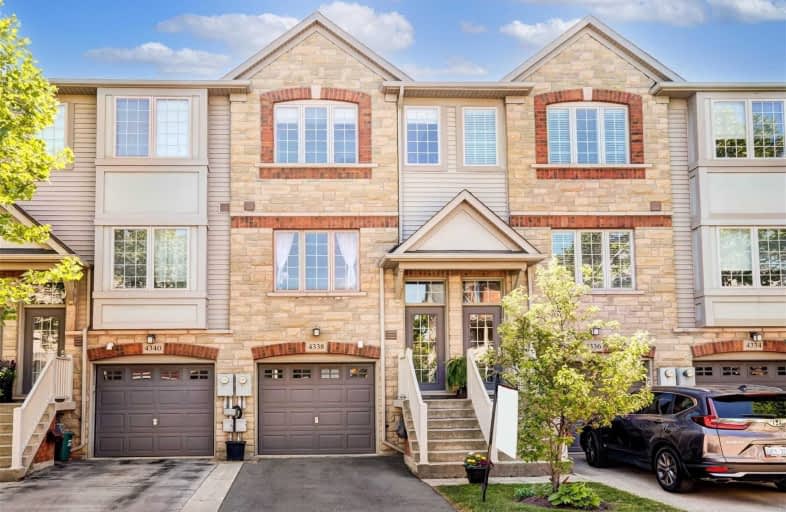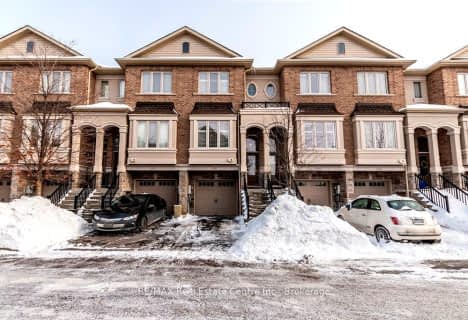
Ryerson Public School
Elementary: Public
1.82 km
St Raphaels Separate School
Elementary: Catholic
1.44 km
Pauline Johnson Public School
Elementary: Public
0.46 km
Ascension Separate School
Elementary: Catholic
1.86 km
Frontenac Public School
Elementary: Public
1.56 km
John T Tuck Public School
Elementary: Public
2.45 km
Gary Allan High School - SCORE
Secondary: Public
1.98 km
Gary Allan High School - Bronte Creek
Secondary: Public
2.73 km
Gary Allan High School - Burlington
Secondary: Public
2.69 km
Robert Bateman High School
Secondary: Public
1.68 km
Assumption Roman Catholic Secondary School
Secondary: Catholic
2.37 km
Nelson High School
Secondary: Public
1.06 km





