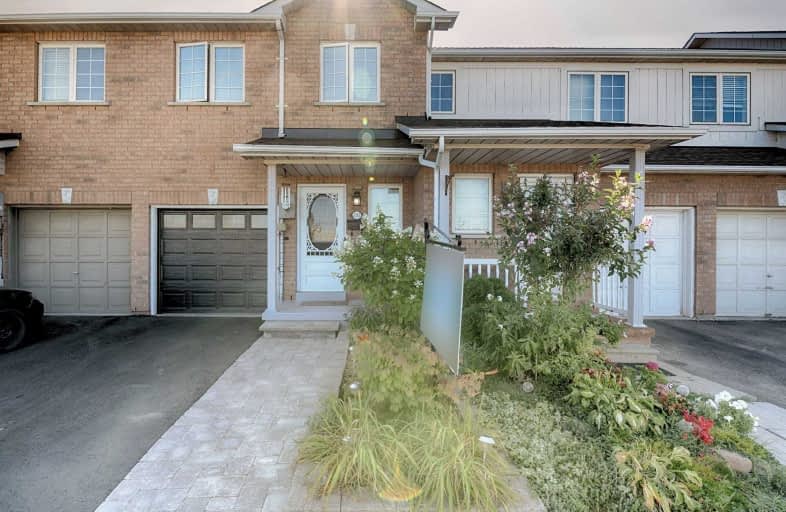Sold on Oct 07, 2019
Note: Property is not currently for sale or for rent.

-
Type: Att/Row/Twnhouse
-
Style: 2-Storey
-
Lot Size: 18.05 x 117.57 Feet
-
Age: No Data
-
Taxes: $2,796 per year
-
Days on Site: 14 Days
-
Added: Oct 08, 2019 (2 weeks on market)
-
Updated:
-
Last Checked: 3 months ago
-
MLS®#: W4586578
-
Listed By: Tom snow realty inc., brokerage
Great Location Only 4 Minutes To The Go Station, Home Is Updated From Top To Bottom. Open House Sunday Sept 29th. Recent Updates, Roof 2019, Driveway 2019, Furnace December 2016, Patio And Composite Deck 2016, Kitchen Countertops 2016, Garage Door 2018, Hardwood Flooring, Upstairs 2015, Upstairs Laundry, 2015, 360 Degree Interactive Tour And Floor Plans With Virtual Tour
Extras
Shed In Back Yard
Property Details
Facts for 4342 Fairview Street, Burlington
Status
Days on Market: 14
Last Status: Sold
Sold Date: Oct 07, 2019
Closed Date: Nov 28, 2019
Expiry Date: Nov 29, 2019
Sold Price: $605,000
Unavailable Date: Oct 07, 2019
Input Date: Sep 23, 2019
Prior LSC: Sold
Property
Status: Sale
Property Type: Att/Row/Twnhouse
Style: 2-Storey
Area: Burlington
Community: Shoreacres
Availability Date: 60 Days Prefer
Inside
Bedrooms: 3
Bathrooms: 2
Kitchens: 1
Rooms: 7
Den/Family Room: No
Air Conditioning: Central Air
Fireplace: No
Washrooms: 2
Building
Basement: Finished
Heat Type: Forced Air
Heat Source: Gas
Exterior: Brick Front
Exterior: Vinyl Siding
Water Supply: Municipal
Special Designation: Unknown
Parking
Driveway: Private
Garage Spaces: 1
Garage Type: Attached
Covered Parking Spaces: 3
Total Parking Spaces: 4
Fees
Tax Year: 2019
Tax Legal Description: Lt 43 20M809, S&E Pts 9 & 11 20R14695, Burlington
Taxes: $2,796
Land
Cross Street: Fairview At Angela
Municipality District: Burlington
Fronting On: South
Parcel Number: 070331015
Pool: None
Sewer: Sewers
Lot Depth: 117.57 Feet
Lot Frontage: 18.05 Feet
Additional Media
- Virtual Tour: http://www.myvisuallistings.com/vtnb/287347
Rooms
Room details for 4342 Fairview Street, Burlington
| Type | Dimensions | Description |
|---|---|---|
| Kitchen Ground | 2.13 x 2.59 | |
| Dining Ground | 3.14 x 2.59 | |
| Living Ground | 5.38 x 2.67 | |
| Foyer Ground | 6.32 x 1.32 | |
| Bathroom Ground | 1.30 x 1.27 | 2 Pc Bath |
| Master 2nd | 4.22 x 4.22 | W/I Closet |
| 2nd Br 2nd | 4.90 x 2.57 | |
| 3rd Br 2nd | 3.84 x 2.62 | |
| Bathroom 2nd | 2.29 x 1.50 | 4 Pc Bath |
| Laundry 2nd | 2.18 x 1.47 | |
| Rec Bsmt | 5.08 x 4.98 |
| XXXXXXXX | XXX XX, XXXX |
XXXX XXX XXXX |
$XXX,XXX |
| XXX XX, XXXX |
XXXXXX XXX XXXX |
$XXX,XXX | |
| XXXXXXXX | XXX XX, XXXX |
XXXX XXX XXXX |
$XXX,XXX |
| XXX XX, XXXX |
XXXXXX XXX XXXX |
$XXX,XXX |
| XXXXXXXX XXXX | XXX XX, XXXX | $605,000 XXX XXXX |
| XXXXXXXX XXXXXX | XXX XX, XXXX | $599,999 XXX XXXX |
| XXXXXXXX XXXX | XXX XX, XXXX | $419,000 XXX XXXX |
| XXXXXXXX XXXXXX | XXX XX, XXXX | $419,900 XXX XXXX |

Ryerson Public School
Elementary: PublicSt Raphaels Separate School
Elementary: CatholicPauline Johnson Public School
Elementary: PublicAscension Separate School
Elementary: CatholicFrontenac Public School
Elementary: PublicPineland Public School
Elementary: PublicGary Allan High School - SCORE
Secondary: PublicGary Allan High School - Bronte Creek
Secondary: PublicGary Allan High School - Burlington
Secondary: PublicRobert Bateman High School
Secondary: PublicAssumption Roman Catholic Secondary School
Secondary: CatholicNelson High School
Secondary: Public

