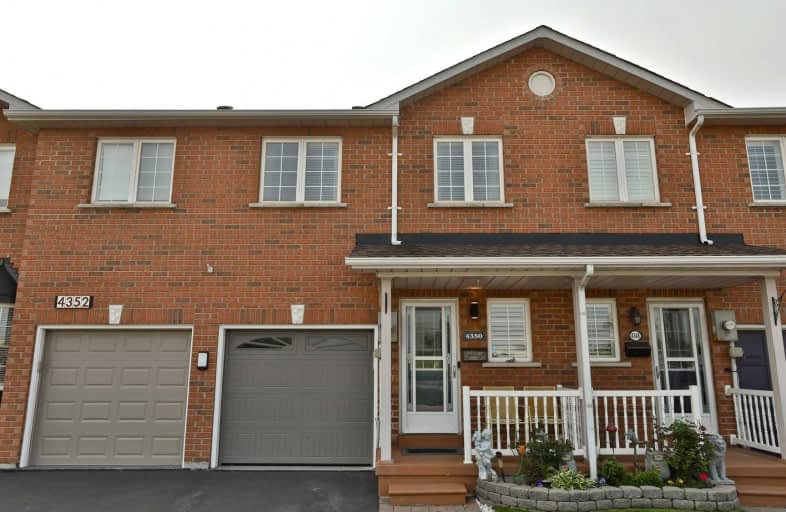Sold on Jun 17, 2019
Note: Property is not currently for sale or for rent.

-
Type: Att/Row/Twnhouse
-
Style: 2-Storey
-
Lot Size: 18 x 117.9 Feet
-
Age: 16-30 years
-
Taxes: $2,820 per year
-
Days on Site: 16 Days
-
Added: Sep 07, 2019 (2 weeks on market)
-
Updated:
-
Last Checked: 2 hours ago
-
MLS®#: W4471618
-
Listed By: Royal lepage meadowtowne realty, brokerage
Fh 3 Bdrm, 1+1 Bath T/House. Inside Entry To Grg. Open Plan Design. Calif Shutters & Eng'd Flooring. Tiled Kitchen Has B/Splash, Island, 17Cuft F&P Fridge, Dwasher & S/S Glass Top Stove & Microwave. Mbedrm W W/I Closet, 2 Further Bdrms & Main 4-Pc Bath. Prof Fin Bsmt Comprises Theatre, Laundry & Pantry. Fenced Byard, W Deck & Gazebo. Other Features Incl Newer Garage Door/Opener, Nest Doorbell/Camera & Thermostat. Access To Shopping Etc, Appleby Go & Highwys.
Extras
$75 Per Annum For Snow Removal (2018/19)
Property Details
Facts for 4350 Fairview Street, Burlington
Status
Days on Market: 16
Last Status: Sold
Sold Date: Jun 17, 2019
Closed Date: Aug 30, 2019
Expiry Date: Jul 31, 2019
Sold Price: $602,000
Unavailable Date: Jun 17, 2019
Input Date: Jun 03, 2019
Property
Status: Sale
Property Type: Att/Row/Twnhouse
Style: 2-Storey
Age: 16-30
Area: Burlington
Community: Shoreacres
Availability Date: 30 Days/Tba
Inside
Bedrooms: 3
Bathrooms: 2
Kitchens: 1
Rooms: 6
Den/Family Room: No
Air Conditioning: Central Air
Fireplace: No
Washrooms: 2
Building
Basement: Finished
Basement 2: Full
Heat Type: Forced Air
Heat Source: Gas
Exterior: Brick
Water Supply: Municipal
Special Designation: Unknown
Parking
Driveway: Front Yard
Garage Spaces: 1
Garage Type: Attached
Covered Parking Spaces: 1
Total Parking Spaces: 2
Fees
Tax Year: 2019
Tax Legal Description: Lot 47, Plan 20M809
Taxes: $2,820
Highlights
Feature: Hospital
Feature: Level
Feature: Library
Feature: Public Transit
Feature: Rec Centre
Feature: School Bus Route
Land
Cross Street: N Side Fairview W Of
Municipality District: Burlington
Fronting On: North
Parcel Number: 070330941
Pool: None
Sewer: Sewers
Lot Depth: 117.9 Feet
Lot Frontage: 18 Feet
Acres: < .50
Additional Media
- Virtual Tour: https://storage.googleapis.com/marketplace-public/slideshows/q5jl574CzqJASAqMW6Hc5cf27cc9588c481e927
Rooms
Room details for 4350 Fairview Street, Burlington
| Type | Dimensions | Description |
|---|---|---|
| Living Ground | 2.79 x 5.20 | Laminate, California Shutters |
| Dining Ground | 2.16 x 2.46 | Laminate, Walk-Out, California Shutters |
| Kitchen Ground | 2.46 x 3.35 | Tile Floor, Backsplash |
| Other Ground | - | Tile Ceiling, Access To Garage |
| Master 2nd | 4.29 x 4.36 | Broadloom, W/I Closet, Ceiling Fan |
| Br 2nd | 2.64 x 3.76 | Broadloom, Ceiling Fan |
| Br 2nd | 2.59 x 4.44 | Broadloom, Ceiling Fan |
| Rec Bsmt | 3.58 x 4.97 | Broadloom |
| XXXXXXXX | XXX XX, XXXX |
XXXX XXX XXXX |
$XXX,XXX |
| XXX XX, XXXX |
XXXXXX XXX XXXX |
$XXX,XXX |
| XXXXXXXX XXXX | XXX XX, XXXX | $602,000 XXX XXXX |
| XXXXXXXX XXXXXX | XXX XX, XXXX | $632,900 XXX XXXX |

Ryerson Public School
Elementary: PublicSt Raphaels Separate School
Elementary: CatholicPauline Johnson Public School
Elementary: PublicAscension Separate School
Elementary: CatholicFrontenac Public School
Elementary: PublicPineland Public School
Elementary: PublicGary Allan High School - SCORE
Secondary: PublicGary Allan High School - Bronte Creek
Secondary: PublicGary Allan High School - Burlington
Secondary: PublicRobert Bateman High School
Secondary: PublicAssumption Roman Catholic Secondary School
Secondary: CatholicNelson High School
Secondary: Public

