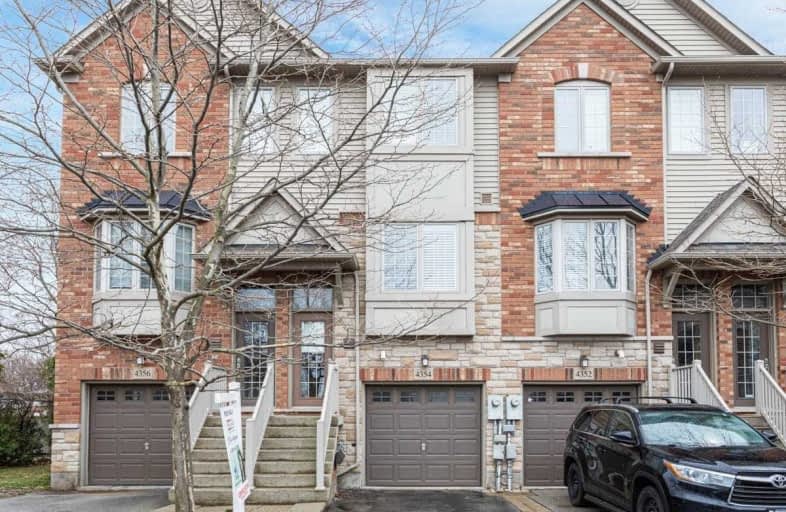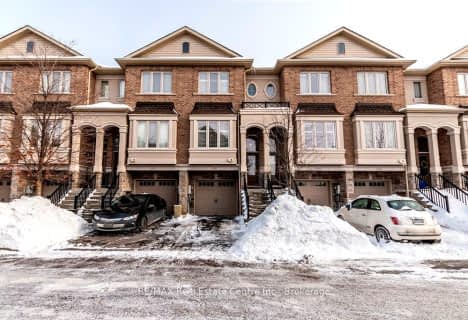
3D Walkthrough

Ryerson Public School
Elementary: Public
1.86 km
St Raphaels Separate School
Elementary: Catholic
1.47 km
Pauline Johnson Public School
Elementary: Public
0.45 km
Ascension Separate School
Elementary: Catholic
1.83 km
Frontenac Public School
Elementary: Public
1.52 km
John T Tuck Public School
Elementary: Public
2.48 km
Gary Allan High School - SCORE
Secondary: Public
2.01 km
Gary Allan High School - Bronte Creek
Secondary: Public
2.77 km
Gary Allan High School - Burlington
Secondary: Public
2.73 km
Robert Bateman High School
Secondary: Public
1.64 km
Assumption Roman Catholic Secondary School
Secondary: Catholic
2.41 km
Nelson High School
Secondary: Public
1.08 km








