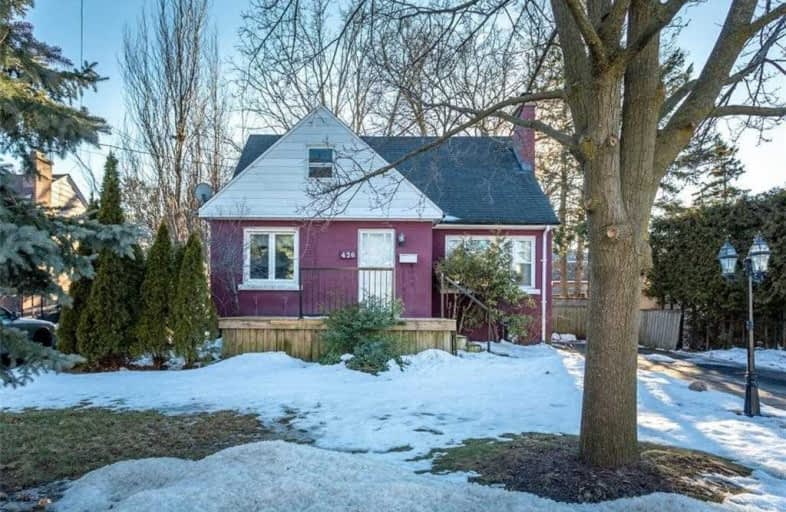
Lakeshore Public School
Elementary: Public
0.42 km
Burlington Central Elementary School
Elementary: Public
1.22 km
Tecumseh Public School
Elementary: Public
1.62 km
St Johns Separate School
Elementary: Catholic
1.12 km
Central Public School
Elementary: Public
1.15 km
Tom Thomson Public School
Elementary: Public
1.28 km
Gary Allan High School - SCORE
Secondary: Public
2.41 km
Gary Allan High School - Bronte Creek
Secondary: Public
1.63 km
Thomas Merton Catholic Secondary School
Secondary: Catholic
1.41 km
Gary Allan High School - Burlington
Secondary: Public
1.68 km
Burlington Central High School
Secondary: Public
1.26 km
Assumption Roman Catholic Secondary School
Secondary: Catholic
1.87 km








