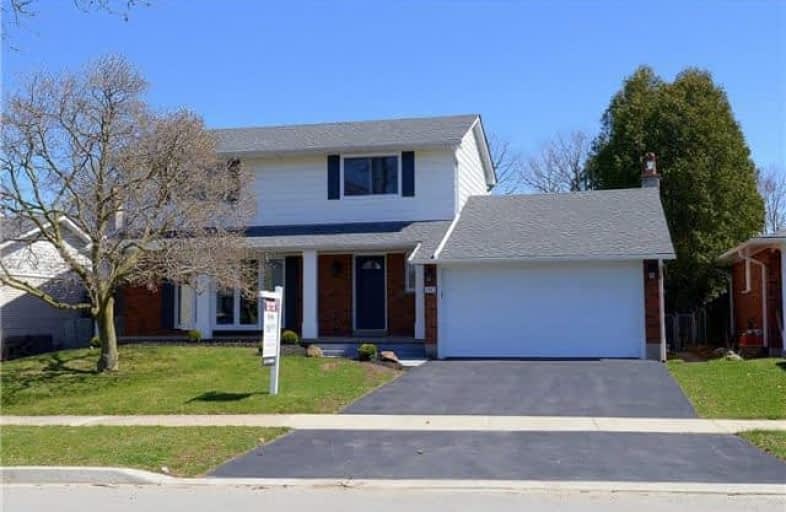Sold on Jun 06, 2018
Note: Property is not currently for sale or for rent.

-
Type: Detached
-
Style: 2-Storey
-
Size: 1500 sqft
-
Lot Size: 60.01 x 149.83 Feet
-
Age: 51-99 years
-
Taxes: $4,206 per year
-
Days on Site: 33 Days
-
Added: Sep 07, 2019 (1 month on market)
-
Updated:
-
Last Checked: 3 months ago
-
MLS®#: W4117799
-
Listed By: Re/max escarpment realty inc., brokerage
Welcome To This Fine Home Situated On A Large Lot In A Prime South East Neighbourhood. Beautifully Appointed! Totally Renovated With The Finest Materials. Custom Kitchen With Quartz Counters, Stainless Steel Appliances, Open Concept Kit And Great Room. Upper Floor Offers 4 Bedrooms And 5 Piece Bath. Finished Lower Level Features Recreation Room, Den And Full Bathroom. New Windows, Furnace, A/C, Kitchen, Baths, Millwork And Much More!
Extras
Inclusions: Fridge, Stove, Washer, Dryer, Light Fixtures, All Window Coverings
Property Details
Facts for 4362 Kerry Drive, Burlington
Status
Days on Market: 33
Last Status: Sold
Sold Date: Jun 06, 2018
Closed Date: Jun 25, 2018
Expiry Date: Aug 31, 2018
Sold Price: $955,000
Unavailable Date: Jun 06, 2018
Input Date: May 04, 2018
Prior LSC: Listing with no contract changes
Property
Status: Sale
Property Type: Detached
Style: 2-Storey
Size (sq ft): 1500
Age: 51-99
Area: Burlington
Community: Shoreacres
Availability Date: 60/Tba
Inside
Bedrooms: 7
Bathrooms: 3
Kitchens: 4
Rooms: 8
Den/Family Room: Yes
Air Conditioning: Central Air
Fireplace: Yes
Washrooms: 3
Building
Basement: Finished
Basement 2: Full
Heat Type: Forced Air
Heat Source: Gas
Exterior: Alum Siding
Exterior: Brick
Water Supply: Municipal
Special Designation: Unknown
Retirement: N
Parking
Driveway: Pvt Double
Garage Spaces: 2
Garage Type: Attached
Covered Parking Spaces: 2
Total Parking Spaces: 4
Fees
Tax Year: 2018
Tax Legal Description: Plan 1355, Lot 342
Taxes: $4,206
Land
Cross Street: Tipperary
Municipality District: Burlington
Fronting On: South
Pool: None
Sewer: Sewers
Lot Depth: 149.83 Feet
Lot Frontage: 60.01 Feet
Zoning: Res
Rooms
Room details for 4362 Kerry Drive, Burlington
| Type | Dimensions | Description |
|---|---|---|
| Living Main | 3.56 x 4.88 | |
| Dining Main | 3.00 x 3.35 | |
| Kitchen Main | 2.74 x 4.37 | |
| Family Main | 2.74 x 5.79 | |
| Master 2nd | 2.90 x 4.34 | |
| 2nd Br 2nd | 2.95 x 2.90 | |
| 3rd Br 2nd | 3.02 x 3.48 | |
| 4th Br 2nd | 2.41 x 3.05 | |
| Rec Bsmt | 3.35 x 8.03 | |
| Laundry Bsmt | 2.69 x 3.53 | |
| Office Bsmt | - |
| XXXXXXXX | XXX XX, XXXX |
XXXXXXX XXX XXXX |
|
| XXX XX, XXXX |
XXXXXX XXX XXXX |
$X,XXX,XXX | |
| XXXXXXXX | XXX XX, XXXX |
XXXX XXX XXXX |
$XXX,XXX |
| XXX XX, XXXX |
XXXXXX XXX XXXX |
$XXX,XXX | |
| XXXXXXXX | XXX XX, XXXX |
XXXX XXX XXXX |
$XXX,XXX |
| XXX XX, XXXX |
XXXXXX XXX XXXX |
$XXX,XXX |
| XXXXXXXX XXXXXXX | XXX XX, XXXX | XXX XXXX |
| XXXXXXXX XXXXXX | XXX XX, XXXX | $1,029,900 XXX XXXX |
| XXXXXXXX XXXX | XXX XX, XXXX | $955,000 XXX XXXX |
| XXXXXXXX XXXXXX | XXX XX, XXXX | $999,900 XXX XXXX |
| XXXXXXXX XXXX | XXX XX, XXXX | $669,900 XXX XXXX |
| XXXXXXXX XXXXXX | XXX XX, XXXX | $669,900 XXX XXXX |

St Raphaels Separate School
Elementary: CatholicPauline Johnson Public School
Elementary: PublicAscension Separate School
Elementary: CatholicMohawk Gardens Public School
Elementary: PublicFrontenac Public School
Elementary: PublicPineland Public School
Elementary: PublicGary Allan High School - SCORE
Secondary: PublicGary Allan High School - Bronte Creek
Secondary: PublicGary Allan High School - Burlington
Secondary: PublicRobert Bateman High School
Secondary: PublicAssumption Roman Catholic Secondary School
Secondary: CatholicNelson High School
Secondary: Public

