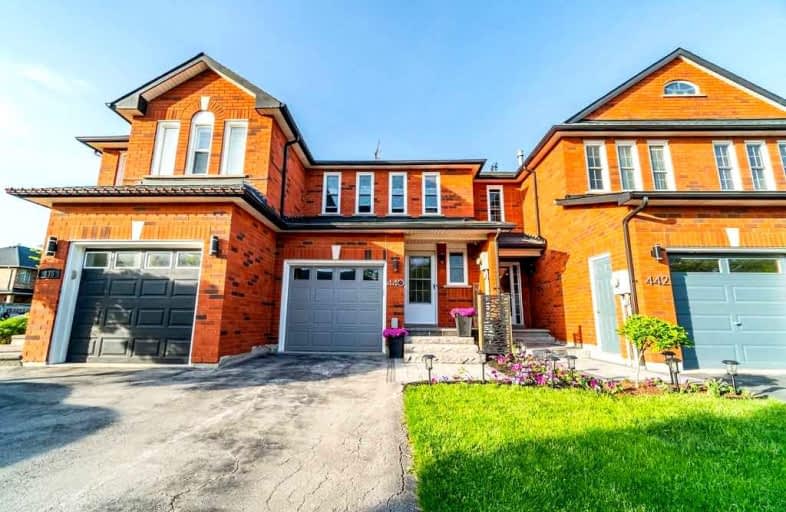
St Raphaels Separate School
Elementary: Catholic
1.87 km
Pauline Johnson Public School
Elementary: Public
0.56 km
Ascension Separate School
Elementary: Catholic
1.25 km
Mohawk Gardens Public School
Elementary: Public
1.87 km
Frontenac Public School
Elementary: Public
0.91 km
Pineland Public School
Elementary: Public
1.40 km
Gary Allan High School - SCORE
Secondary: Public
2.49 km
Gary Allan High School - Bronte Creek
Secondary: Public
3.27 km
Gary Allan High School - Burlington
Secondary: Public
3.23 km
Robert Bateman High School
Secondary: Public
1.09 km
Assumption Roman Catholic Secondary School
Secondary: Catholic
2.99 km
Nelson High School
Secondary: Public
1.43 km










