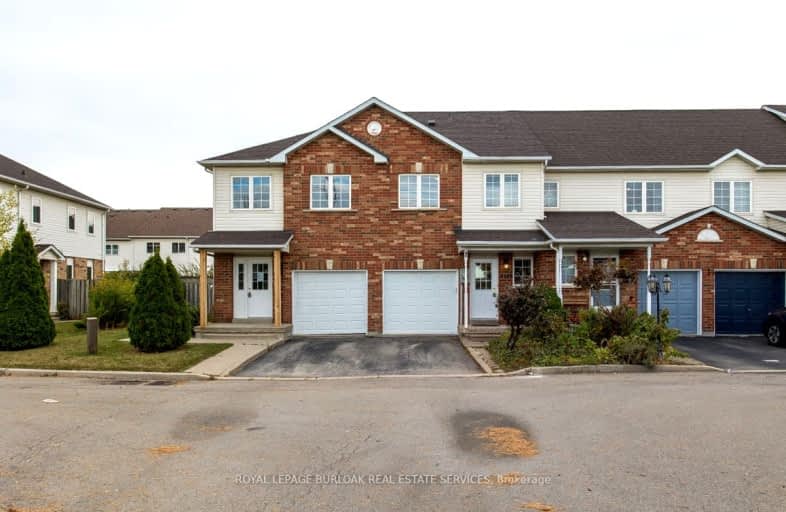Very Walkable
- Most errands can be accomplished on foot.
Good Transit
- Some errands can be accomplished by public transportation.
Very Bikeable
- Most errands can be accomplished on bike.

Ryerson Public School
Elementary: PublicSt Raphaels Separate School
Elementary: CatholicPauline Johnson Public School
Elementary: PublicAscension Separate School
Elementary: CatholicFrontenac Public School
Elementary: PublicPineland Public School
Elementary: PublicGary Allan High School - SCORE
Secondary: PublicGary Allan High School - Bronte Creek
Secondary: PublicGary Allan High School - Burlington
Secondary: PublicRobert Bateman High School
Secondary: PublicAssumption Roman Catholic Secondary School
Secondary: CatholicNelson High School
Secondary: Public-
7 Spice
4460 Fairview Street, Unit B 104, Burlington, ON L7L 5P9 0.25km -
Q B Sports Bar Grill Games
4460 Fairview Street, Burlington, ON L7L 5P9 0.25km -
St Louis Bar and Grill
450 Appleby Line, Burlington, ON L7L 2Y2 0.9km
-
Trish Juice
676 Appleby Line, Suite E102, Burlington, ON L7L 6J9 0.29km -
Starbucks
675 Appleby Line, Burlington, ON L7L 2Y5 0.47km -
Starbucks
5111 New Street, Burlington, ON L7L 1V2 0.93km
-
Womens Fitness Clubs of Canada
200-491 Appleby Line, Burlington, ON L7L 2Y1 0.9km -
epc
3466 Mainway, Burlington, ON L7M 1A8 2.62km -
Cedar Springs Health Racquet & Sportsclub
960 Cumberland Avenue, Burlington, ON L7N 3J6 2.71km
-
Queen's Medical Centre and Pharmacy
666 Appleby Line, Unit C105, Burlington, ON L7L 5Y3 0.37km -
Rexall Pharmaplus
5061 New Street, Burlington, ON L7L 1V1 0.99km -
Shoppers Drug Mart
4524 New Street, Burlington, ON L7L 6B1 1.03km
-
7 Spice
4460 Fairview Street, Unit B 104, Burlington, ON L7L 5P9 0.25km -
Nai Restaurant
4460 Fairview Street, Ste B105-B107, Burlington, ON L7L 5P9 0.25km -
Q B Sports Bar Grill Games
4460 Fairview Street, Burlington, ON L7L 5P9 0.25km
-
Riocan Centre Burloak
3543 Wyecroft Road, Oakville, ON L6L 0B6 2.74km -
Burlington Centre
777 Guelph Line, Suite 210, Burlington, ON L7R 3N2 3.82km -
Millcroft Shopping Centre
2000-2080 Appleby Line, Burlington, ON L7L 6M6 3.91km
-
Fortinos
5111 New Street, Burlington, ON L7L 1V2 0.99km -
Healthy Planet Burlington
1-3500 Fairview Street, Burlington, ON L7N 2R5 1.85km -
Marilu's Market
4025 New Street, Burlington, ON L7L 1S8 1.86km
-
Liquor Control Board of Ontario
5111 New Street, Burlington, ON L7L 1V2 1.12km -
LCBO
3041 Walkers Line, Burlington, ON L5L 5Z6 5.52km -
The Beer Store
396 Elizabeth St, Burlington, ON L7R 2L6 5.58km
-
Burlington Tire & Auto
4490 Harvester Road, Burlington, ON L7L 4X2 0.69km -
Pioneer Petroleums
850 Appleby Line, Burlington, ON L7L 2Y7 0.72km -
Discovery Collision
5135 Fairview Street, Burlington, ON L7L 4W8 1.1km
-
Cineplex Cinemas
3531 Wyecroft Road, Oakville, ON L6L 0B7 2.81km -
Cinestarz
460 Brant Street, Unit 3, Burlington, ON L7R 4B6 5.63km -
Encore Upper Canada Place Cinemas
460 Brant St, Unit 3, Burlington, ON L7R 4B6 5.63km
-
Burlington Public Libraries & Branches
676 Appleby Line, Burlington, ON L7L 5Y1 0.29km -
Burlington Public Library
2331 New Street, Burlington, ON L7R 1J4 4.39km -
Oakville Public Library
1274 Rebecca Street, Oakville, ON L6L 1Z2 7.5km
-
Joseph Brant Hospital
1245 Lakeshore Road, Burlington, ON L7S 0A2 6.65km -
North Burlington Medical Centre Walk In Clinic
1960 Appleby Line, Burlington, ON L7L 0B7 3.18km -
Medichair Halton
549 Bronte Road, Oakville, ON L6L 6S3 4.54km








