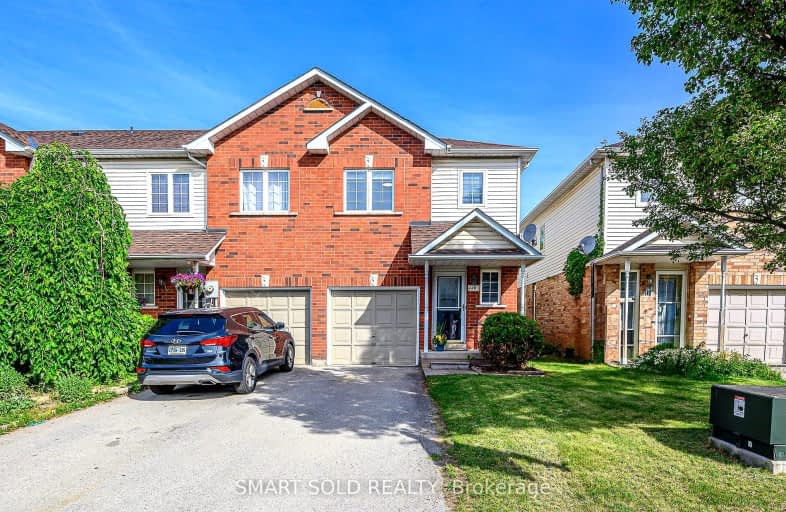Very Walkable
- Most errands can be accomplished on foot.
72
/100
Good Transit
- Some errands can be accomplished by public transportation.
55
/100
Very Bikeable
- Most errands can be accomplished on bike.
72
/100

Ryerson Public School
Elementary: Public
2.26 km
St Raphaels Separate School
Elementary: Catholic
1.77 km
Pauline Johnson Public School
Elementary: Public
0.49 km
Ascension Separate School
Elementary: Catholic
1.44 km
Frontenac Public School
Elementary: Public
1.11 km
Pineland Public School
Elementary: Public
1.55 km
Gary Allan High School - SCORE
Secondary: Public
2.37 km
Gary Allan High School - Bronte Creek
Secondary: Public
3.14 km
Gary Allan High School - Burlington
Secondary: Public
3.10 km
Robert Bateman High School
Secondary: Public
1.28 km
Assumption Roman Catholic Secondary School
Secondary: Catholic
2.83 km
Nelson High School
Secondary: Public
1.34 km
-
Paletta Park
Burlington ON 2.07km -
Tansley Wood Park
Burlington ON 2.84km -
Tansley Woods Community Centre & Public Library
1996 Itabashi Way (Upper Middle Rd.), Burlington ON L7M 4J8 3.21km
-
BMO Bank of Montreal
1195 Walkers Line, Burlington ON L7M 1L1 2.4km -
TD Canada Trust ATM
2000 Appleby Line, Burlington ON L7L 6M6 3.39km -
CIBC
2400 Fairview St (Fairview St & Guelph Line), Burlington ON L7R 2E4 3.84km








