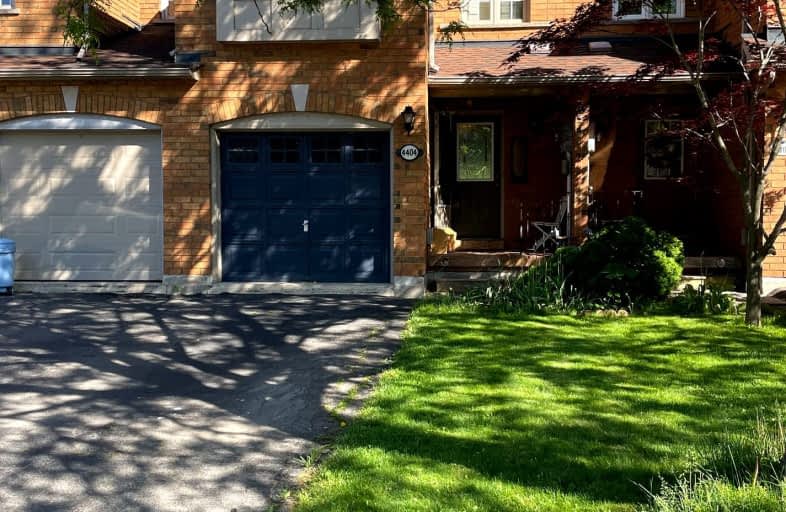Very Walkable
- Most errands can be accomplished on foot.
73
/100
Good Transit
- Some errands can be accomplished by public transportation.
56
/100
Very Bikeable
- Most errands can be accomplished on bike.
75
/100

Ryerson Public School
Elementary: Public
2.23 km
St Raphaels Separate School
Elementary: Catholic
1.69 km
Pauline Johnson Public School
Elementary: Public
0.39 km
Ascension Separate School
Elementary: Catholic
1.38 km
Frontenac Public School
Elementary: Public
1.06 km
Pineland Public School
Elementary: Public
1.44 km
Gary Allan High School - SCORE
Secondary: Public
2.30 km
Gary Allan High School - Bronte Creek
Secondary: Public
3.09 km
Gary Allan High School - Burlington
Secondary: Public
3.05 km
Robert Bateman High School
Secondary: Public
1.20 km
Assumption Roman Catholic Secondary School
Secondary: Catholic
2.80 km
Nelson High School
Secondary: Public
1.26 km
-
South Shell Park
3.23km -
Burloak Waterfront Park
5420 Lakeshore Rd, Burlington ON 3.23km -
Tansley Woods Community Centre & Public Library
1996 Itabashi Way (Upper Middle Rd.), Burlington ON L7M 4J8 3.33km
-
RBC Royal Bank
3535 New St (Walkers and New), Burlington ON L7N 3W2 1.91km -
Banque Nationale du Canada
3315 Fairview St (btw Cumberland Ave & Woodview Rd), Burlington ON L7N 3N9 2.41km -
RBC Royal Bank ATM
5600 Mainway, Burlington ON L7L 6C4 3.54km




