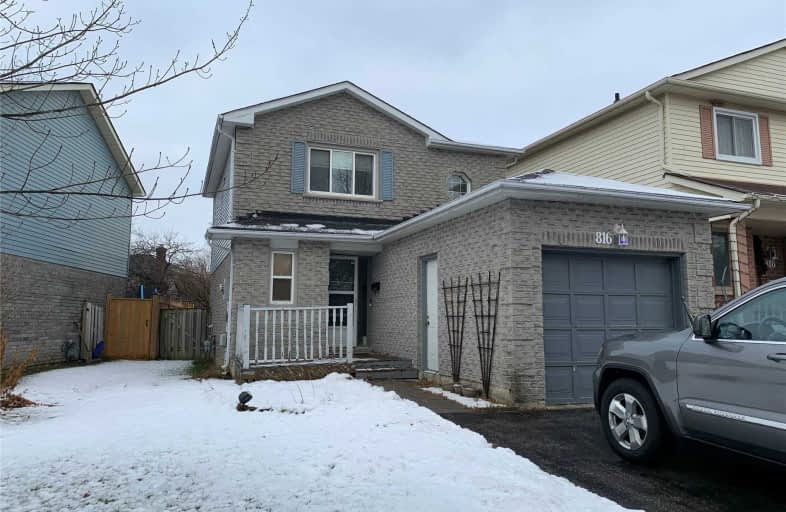
Hillsdale Public School
Elementary: Public
1.38 km
Sir Albert Love Catholic School
Elementary: Catholic
1.29 km
Harmony Heights Public School
Elementary: Public
0.64 km
Gordon B Attersley Public School
Elementary: Public
0.41 km
St Joseph Catholic School
Elementary: Catholic
1.22 km
Walter E Harris Public School
Elementary: Public
1.27 km
DCE - Under 21 Collegiate Institute and Vocational School
Secondary: Public
3.68 km
Durham Alternative Secondary School
Secondary: Public
4.38 km
Monsignor John Pereyma Catholic Secondary School
Secondary: Catholic
4.91 km
Eastdale Collegiate and Vocational Institute
Secondary: Public
1.65 km
O'Neill Collegiate and Vocational Institute
Secondary: Public
2.60 km
Maxwell Heights Secondary School
Secondary: Public
2.50 km














