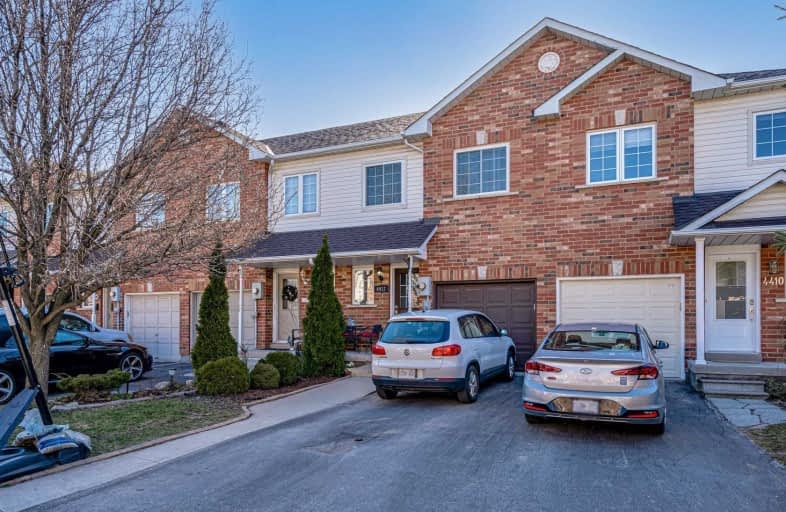
Ryerson Public School
Elementary: Public
2.28 km
St Raphaels Separate School
Elementary: Catholic
1.77 km
Pauline Johnson Public School
Elementary: Public
0.47 km
Ascension Separate School
Elementary: Catholic
1.40 km
Frontenac Public School
Elementary: Public
1.06 km
Pineland Public School
Elementary: Public
1.50 km
Gary Allan High School - SCORE
Secondary: Public
2.37 km
Gary Allan High School - Bronte Creek
Secondary: Public
3.15 km
Gary Allan High School - Burlington
Secondary: Public
3.11 km
Robert Bateman High School
Secondary: Public
1.23 km
Assumption Roman Catholic Secondary School
Secondary: Catholic
2.85 km
Nelson High School
Secondary: Public
1.33 km




