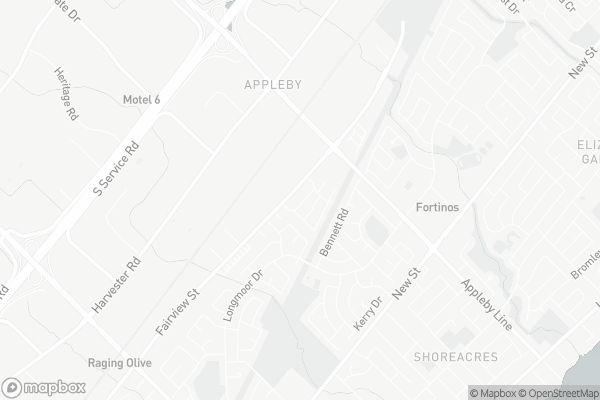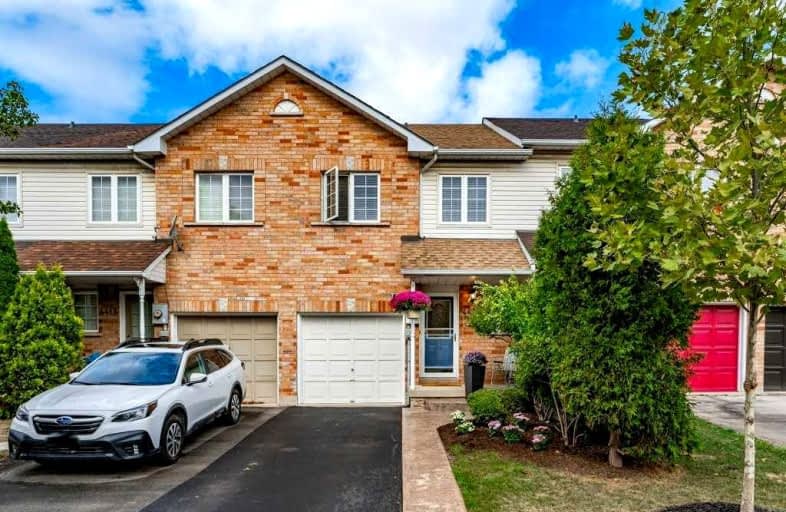
Ryerson Public School
Elementary: Public
2.29 km
St Raphaels Separate School
Elementary: Catholic
1.80 km
Pauline Johnson Public School
Elementary: Public
0.51 km
Ascension Separate School
Elementary: Catholic
1.41 km
Frontenac Public School
Elementary: Public
1.07 km
Pineland Public School
Elementary: Public
1.53 km
Gary Allan High School - SCORE
Secondary: Public
2.39 km
Gary Allan High School - Bronte Creek
Secondary: Public
3.18 km
Gary Allan High School - Burlington
Secondary: Public
3.13 km
Robert Bateman High School
Secondary: Public
1.25 km
Assumption Roman Catholic Secondary School
Secondary: Catholic
2.86 km
Nelson High School
Secondary: Public
1.37 km








