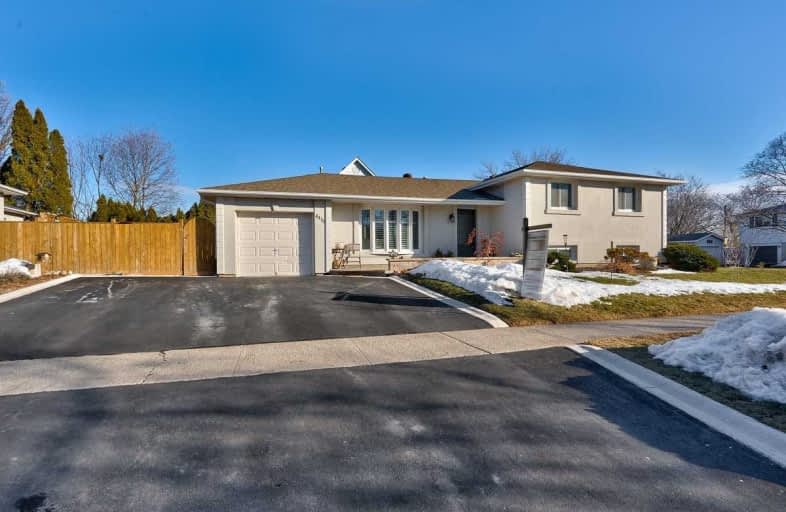Sold on Mar 10, 2021
Note: Property is not currently for sale or for rent.

-
Type: Detached
-
Style: Sidesplit 3
-
Size: 1100 sqft
-
Lot Size: 100 x 60 Feet
-
Age: 51-99 years
-
Taxes: $3,848 per year
-
Days on Site: 6 Days
-
Added: Mar 04, 2021 (6 days on market)
-
Updated:
-
Last Checked: 3 months ago
-
MLS®#: W5137045
-
Listed By: Royal lepage real estate services ltd., brokerage
This Is The One You've Been Waiting For! Stunning, Updated 4+1 Bedroom Sidesplit In The Mature Longmoor Community! The Well-Designed Main Level Is Ideal For Entertaining And Boasts L-Shaped Living And Dining Rooms With Walk-Out To Patio Plus Sensational Kitchen, Renovated In 2020, With Refaced White Cabinetry, Granite Counters, Designer Backsplash And New Stainless Steel Appliances. Handscraped Hardwoods T/O Main & Upper Levels. Professionally Finished Bsmt.
Extras
Central Vacuum (2018), Replaced Windows & Doors (2019), Repaved Three Car Driveway (2019), Front Stucco Exterior (2020), 8' Wood Fenced On East Side For Added Privacy. Close To Appleby Go Station & Highways. A Perfect Place To Call Home!
Property Details
Facts for 4416 Bennett Road, Burlington
Status
Days on Market: 6
Last Status: Sold
Sold Date: Mar 10, 2021
Closed Date: Jun 30, 2021
Expiry Date: May 31, 2021
Sold Price: $1,168,000
Unavailable Date: Mar 10, 2021
Input Date: Mar 04, 2021
Prior LSC: Sold
Property
Status: Sale
Property Type: Detached
Style: Sidesplit 3
Size (sq ft): 1100
Age: 51-99
Area: Burlington
Community: Shoreacres
Availability Date: May 31/Tba
Assessment Amount: $506,000
Assessment Year: 2021
Inside
Bedrooms: 4
Bedrooms Plus: 1
Bathrooms: 3
Kitchens: 1
Rooms: 7
Den/Family Room: No
Air Conditioning: Central Air
Fireplace: No
Laundry Level: Lower
Central Vacuum: Y
Washrooms: 3
Utilities
Electricity: Available
Gas: Available
Cable: Available
Telephone: Available
Building
Basement: Finished
Basement 2: Full
Heat Type: Forced Air
Heat Source: Gas
Exterior: Brick
Exterior: Stucco/Plaster
Elevator: N
UFFI: No
Energy Certificate: N
Green Verification Status: N
Water Supply: Municipal
Physically Handicapped-Equipped: N
Special Designation: Accessibility
Retirement: N
Parking
Driveway: Private
Garage Spaces: 1
Garage Type: Attached
Covered Parking Spaces: 3
Total Parking Spaces: 4
Fees
Tax Year: 2020
Tax Legal Description: Lt 218, Pl 1355 ; S/T 205853 Burlington
Taxes: $3,848
Highlights
Feature: Level
Land
Cross Street: Longmoor Drive/Benne
Municipality District: Burlington
Fronting On: South
Parcel Number: 070300002
Pool: None
Sewer: Sewers
Lot Depth: 60 Feet
Lot Frontage: 100 Feet
Acres: < .50
Zoning: Residential
Waterfront: None
Additional Media
- Virtual Tour: https://tours.virtualviewing.ca/ccUrNLcV0?branded=0
Rooms
Room details for 4416 Bennett Road, Burlington
| Type | Dimensions | Description |
|---|---|---|
| Living Main | 3.96 x 4.88 | Hardwood Floor, Crown Moulding, California Shutters |
| Dining Main | 2.74 x 3.05 | Hardwood Floor, Crown Moulding, W/O To Patio |
| Kitchen Main | 2.74 x 3.35 | Granite Counter, Stainless Steel Appl, Backsplash |
| Master 2nd | 3.35 x 3.96 | Hardwood Floor, 2 Pc Ensuite |
| 2nd Br 2nd | 2.44 x 3.35 | Hardwood Floor |
| 3rd Br 2nd | 3.35 x 3.35 | Hardwood Floor |
| 4th Br 2nd | 2.44 x 3.05 | Hardwood Floor |
| Rec Bsmt | 5.18 x 4.57 | Laminate, Crown Moulding |
| 5th Br Bsmt | 4.27 x 3.66 | Laminate, Crown Moulding |
| Exercise Bsmt | 3.05 x 3.66 | Laminate, Crown Moulding |
| Laundry Bsmt | - |
| XXXXXXXX | XXX XX, XXXX |
XXXX XXX XXXX |
$X,XXX,XXX |
| XXX XX, XXXX |
XXXXXX XXX XXXX |
$XXX,XXX | |
| XXXXXXXX | XXX XX, XXXX |
XXXX XXX XXXX |
$XXX,XXX |
| XXX XX, XXXX |
XXXXXX XXX XXXX |
$XXX,XXX | |
| XXXXXXXX | XXX XX, XXXX |
XXXXXXX XXX XXXX |
|
| XXX XX, XXXX |
XXXXXX XXX XXXX |
$XXX,XXX |
| XXXXXXXX XXXX | XXX XX, XXXX | $1,168,000 XXX XXXX |
| XXXXXXXX XXXXXX | XXX XX, XXXX | $949,900 XXX XXXX |
| XXXXXXXX XXXX | XXX XX, XXXX | $810,000 XXX XXXX |
| XXXXXXXX XXXXXX | XXX XX, XXXX | $819,000 XXX XXXX |
| XXXXXXXX XXXXXXX | XXX XX, XXXX | XXX XXXX |
| XXXXXXXX XXXXXX | XXX XX, XXXX | $869,000 XXX XXXX |

St Raphaels Separate School
Elementary: CatholicPauline Johnson Public School
Elementary: PublicAscension Separate School
Elementary: CatholicMohawk Gardens Public School
Elementary: PublicFrontenac Public School
Elementary: PublicPineland Public School
Elementary: PublicGary Allan High School - SCORE
Secondary: PublicGary Allan High School - Bronte Creek
Secondary: PublicGary Allan High School - Burlington
Secondary: PublicRobert Bateman High School
Secondary: PublicAssumption Roman Catholic Secondary School
Secondary: CatholicNelson High School
Secondary: Public- 2 bath
- 5 bed
- 1100 sqft



