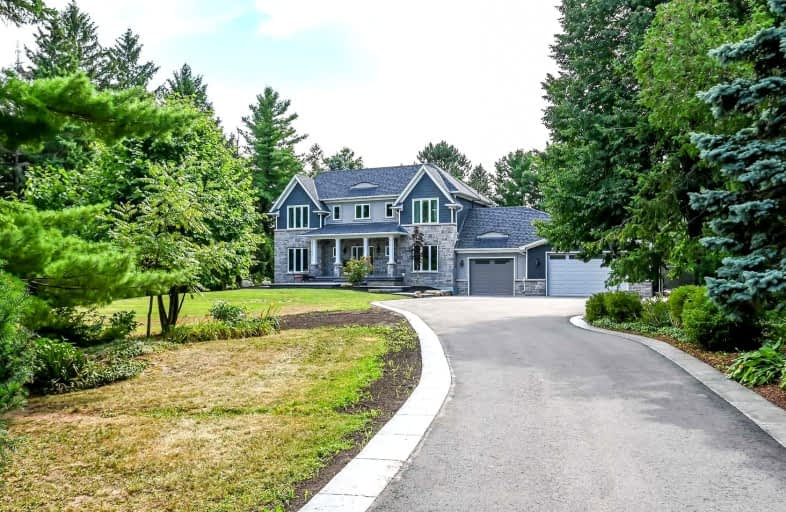Sold on Sep 19, 2022
Note: Property is not currently for sale or for rent.

-
Type: Detached
-
Style: 2-Storey
-
Size: 2500 sqft
-
Lot Size: 172.15 x 310.7 Feet
-
Age: 0-5 years
-
Taxes: $8,138 per year
-
Days on Site: 33 Days
-
Added: Aug 17, 2022 (1 month on market)
-
Updated:
-
Last Checked: 3 months ago
-
MLS®#: W5737280
-
Listed By: Royal lepage burloak real estate services, brokerage
Executive Custom Built 3 Year New Designer Home. Open Concept Main Floor Flows To Picturesque Rear Yard With A Private Office To Nicely Accommodate Working From Home. 4 Bedrooms All With Ensuite Privledges. Full 2 Bedroom In Law Suite In Lower Level. Stunning Mature Lot Professionally Landscaped With Pattern Concrete Porches And Walkways. Covered Porch With Walk Out To Inground Pool And Hot Tub. Large Private And Picturesque With All The Conveniences Of Country Living Close To The City. Triple Car Garage/ Extra Long Driveway With Parking For 12 Cars.
Extras
All Appliances, All Window Coverings, All Electric Light Fixtures & Fans, All Pool & Related Equip, Gdo+ Remotes, Alarm System, Flood Lights, Sonos Ceiling Speakers, Water System, Hot Tub, Wifi Gdos, Backyard Fire Pit.
Property Details
Facts for 4420 Cedar Springs Road, Burlington
Status
Days on Market: 33
Last Status: Sold
Sold Date: Sep 19, 2022
Closed Date: Oct 11, 2022
Expiry Date: Nov 30, 2022
Sold Price: $2,675,000
Unavailable Date: Sep 19, 2022
Input Date: Aug 18, 2022
Property
Status: Sale
Property Type: Detached
Style: 2-Storey
Size (sq ft): 2500
Age: 0-5
Area: Burlington
Community: Rural Burlington
Availability Date: 60-90 Days
Assessment Amount: $1,083,000
Assessment Year: 2016
Inside
Bedrooms: 4
Bedrooms Plus: 2
Bathrooms: 5
Kitchens: 1
Kitchens Plus: 1
Rooms: 9
Den/Family Room: Yes
Air Conditioning: Central Air
Fireplace: Yes
Washrooms: 5
Building
Basement: Finished
Heat Type: Forced Air
Heat Source: Propane
Exterior: Stone
Exterior: Vinyl Siding
Water Supply: Well
Special Designation: Unknown
Parking
Driveway: Pvt Double
Garage Spaces: 3
Garage Type: Attached
Covered Parking Spaces: 12
Total Parking Spaces: 15
Fees
Tax Year: 2022
Tax Legal Description: Pt Lt 21, Con 2 Nds,Part (See Attached Supplement)
Taxes: $8,138
Highlights
Feature: Fenced Yard
Feature: Golf
Feature: Wooded/Treed
Land
Cross Street: Cedar Springs/ Dunda
Municipality District: Burlington
Fronting On: West
Parcel Number: 072000126
Pool: Inground
Sewer: Septic
Lot Depth: 310.7 Feet
Lot Frontage: 172.15 Feet
Acres: .50-1.99
Zoning: Single Family Re
Additional Media
- Virtual Tour: https://myvisuallistings.com/vtnb/330328
Rooms
Room details for 4420 Cedar Springs Road, Burlington
| Type | Dimensions | Description |
|---|---|---|
| Great Rm Main | 4.57 x 5.71 | Open Concept |
| Dining Main | 2.26 x 4.57 | Combined W/Kitchen |
| Kitchen Main | 4.27 x 4.57 | Combined W/Great Rm |
| Laundry Main | 3.35 x 3.48 | W/O To Garage |
| Den Main | 3.48 x 3.53 | Separate Rm |
| Prim Bdrm 2nd | 3.56 x 4.78 | 4 Pc Ensuite |
| 2nd Br 2nd | 3.56 x 3.66 | 4 Pc Ensuite |
| 3rd Br 2nd | 3.55 x 4.57 | 4 Pc Ensuite |
| 4th Br 2nd | 3.48 x 3.78 | 3 Pc Ensuite |
| Rec Bsmt | 4.42 x 6.25 | |
| Kitchen Bsmt | 3.56 x 5.05 | |
| Br Bsmt | 3.45 x 5.69 |
| XXXXXXXX | XXX XX, XXXX |
XXXX XXX XXXX |
$X,XXX,XXX |
| XXX XX, XXXX |
XXXXXX XXX XXXX |
$X,XXX,XXX |
| XXXXXXXX XXXX | XXX XX, XXXX | $2,675,000 XXX XXXX |
| XXXXXXXX XXXXXX | XXX XX, XXXX | $2,999,900 XXX XXXX |

Flamborough Centre School
Elementary: PublicBrant Hills Public School
Elementary: PublicMary Hopkins Public School
Elementary: PublicBruce T Lindley
Elementary: PublicSt Marks Separate School
Elementary: CatholicGuardian Angels Catholic Elementary School
Elementary: CatholicLester B. Pearson High School
Secondary: PublicAldershot High School
Secondary: PublicM M Robinson High School
Secondary: PublicNotre Dame Roman Catholic Secondary School
Secondary: CatholicWaterdown District High School
Secondary: PublicDr. Frank J. Hayden Secondary School
Secondary: Public- — bath
- — bed
- — sqft
1354 1 Side Road, Burlington, Ontario • L7P 0R9 • Rural Burlington



