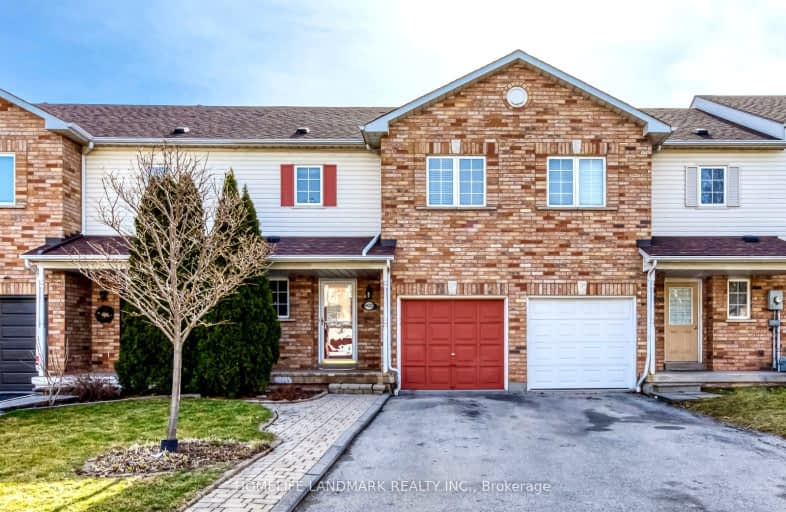Very Walkable
- Most errands can be accomplished on foot.
75
/100
Good Transit
- Some errands can be accomplished by public transportation.
57
/100
Very Bikeable
- Most errands can be accomplished on bike.
74
/100

Ryerson Public School
Elementary: Public
2.34 km
St Raphaels Separate School
Elementary: Catholic
1.82 km
Pauline Johnson Public School
Elementary: Public
0.51 km
Ascension Separate School
Elementary: Catholic
1.34 km
Frontenac Public School
Elementary: Public
1.00 km
Pineland Public School
Elementary: Public
1.47 km
Gary Allan High School - SCORE
Secondary: Public
2.43 km
Gary Allan High School - Bronte Creek
Secondary: Public
3.21 km
Gary Allan High School - Burlington
Secondary: Public
3.17 km
Robert Bateman High School
Secondary: Public
1.18 km
Assumption Roman Catholic Secondary School
Secondary: Catholic
2.91 km
Nelson High School
Secondary: Public
1.38 km
-
Spruce ave
5000 Spruce Ave (Appleby Line), Burlington ON L7L 1G1 1.65km -
Fothergill Woods Park
Ontario 2.08km -
Lansdown Park
3470 Hannibal Rd (Palmer Road), Burlington ON L7M 1Z6 3.11km
-
TD Bank Financial Group
450 Appleby Line (at Appleby Ln.), Burlington ON L7L 2Y2 0.86km -
LBC Capital
5035 S Service Rd, Burlington ON L7L 6M9 1.14km -
RBC Royal Bank ATM
845 Burloak Dr, Oakville ON L6L 6V9 2.64km



