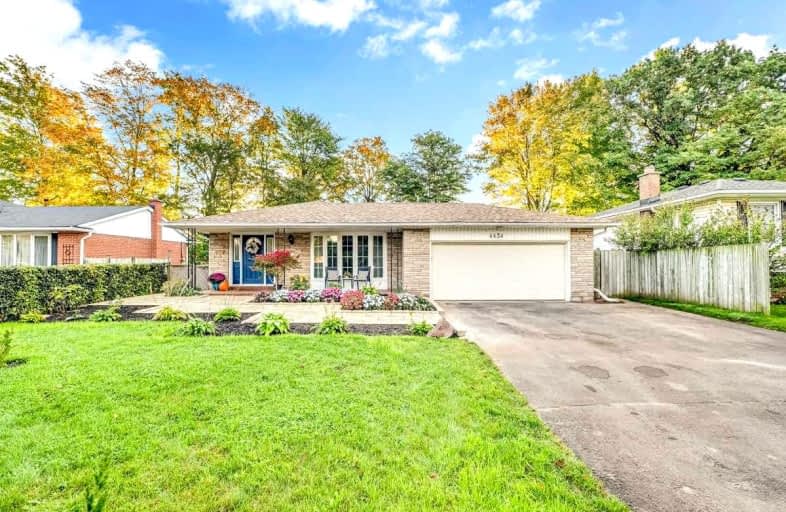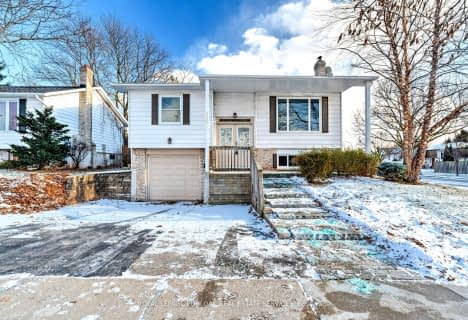
St Raphaels Separate School
Elementary: Catholic
1.42 km
Pauline Johnson Public School
Elementary: Public
0.65 km
Ascension Separate School
Elementary: Catholic
1.19 km
Mohawk Gardens Public School
Elementary: Public
1.52 km
Frontenac Public School
Elementary: Public
1.13 km
Pineland Public School
Elementary: Public
0.88 km
Gary Allan High School - SCORE
Secondary: Public
2.10 km
Gary Allan High School - Bronte Creek
Secondary: Public
2.89 km
Gary Allan High School - Burlington
Secondary: Public
2.85 km
Robert Bateman High School
Secondary: Public
0.98 km
Assumption Roman Catholic Secondary School
Secondary: Catholic
2.83 km
Nelson High School
Secondary: Public
1.01 km














