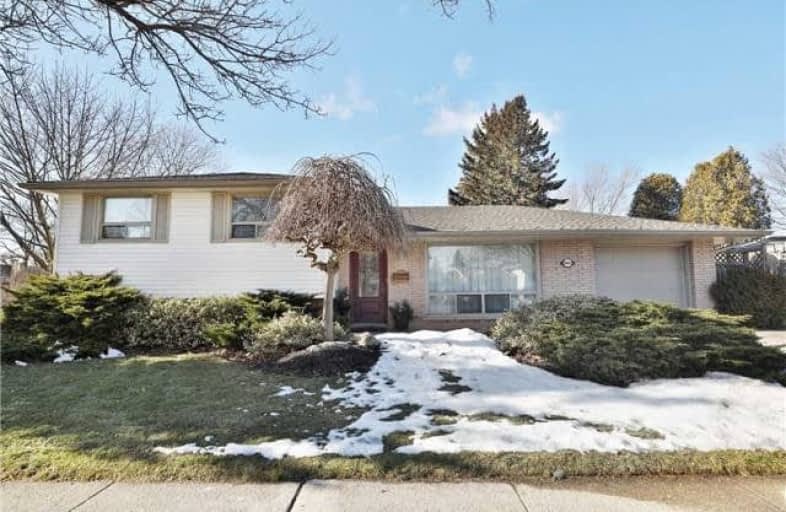Sold on Mar 02, 2018
Note: Property is not currently for sale or for rent.

-
Type: Detached
-
Style: Sidesplit 3
-
Size: 1100 sqft
-
Lot Size: 33.53 x 18.3 Metres
-
Age: 31-50 years
-
Taxes: $3,391 per year
-
Days on Site: 9 Days
-
Added: Sep 07, 2019 (1 week on market)
-
Updated:
-
Last Checked: 3 months ago
-
MLS®#: W4047241
-
Listed By: Royal lepage burloak real estate services, brokerage
Three Bedroom 3 Lvl Sidesplit With Single Garage In Se Burlington. Nice Large Corner Lot With Two Side Yards & Large Back Deck. Treed Lot In Good School Area & Beside Park. Close To Amenities, Hwy & Transit. Double Drive, Roof/11, Eavestrough/15, Gdo/16, Garage Door/17, Full Basement Reno/15, New Furnace/14, New Ac/15, Main Bathroom Reno/18, Stove/16, Dishwasher/17, Central Vac, Built-In Speakers, Hardwoods, Ceramics, French Doors To Backyard From Dining Room
Extras
Inclusions: Washer, Dryer, Fridge, Stove, Microwave, Built-In Dwasher, Central Vac & Attchmts, Gdo(No Remotes), All Elf's, All Wdw Coverings & Blinds, California Shutter, Built-In Speakers, One Fireplace Remote. Exclusion: Freezer
Property Details
Facts for 4443 Longmoor Drive, Burlington
Status
Days on Market: 9
Last Status: Sold
Sold Date: Mar 02, 2018
Closed Date: May 07, 2018
Expiry Date: May 31, 2018
Sold Price: $725,000
Unavailable Date: Mar 02, 2018
Input Date: Feb 21, 2018
Property
Status: Sale
Property Type: Detached
Style: Sidesplit 3
Size (sq ft): 1100
Age: 31-50
Area: Burlington
Community: Shoreacres
Availability Date: 60/90
Inside
Bedrooms: 3
Bathrooms: 2
Kitchens: 1
Rooms: 6
Den/Family Room: No
Air Conditioning: Central Air
Fireplace: Yes
Laundry Level: Lower
Central Vacuum: Y
Washrooms: 2
Utilities
Electricity: Yes
Gas: Yes
Cable: Available
Telephone: Available
Building
Basement: Crawl Space
Basement 2: Part Bsmt
Heat Type: Forced Air
Heat Source: Gas
Exterior: Brick
Elevator: N
UFFI: No
Energy Certificate: N
Green Verification Status: N
Water Supply: Municipal
Physically Handicapped-Equipped: N
Special Designation: Unknown
Other Structures: Garden Shed
Retirement: N
Parking
Driveway: Pvt Double
Garage Spaces: 1
Garage Type: Attached
Covered Parking Spaces: 2
Total Parking Spaces: 3
Fees
Tax Year: 2017
Tax Legal Description: Lt 58, Pl 1423; S/T Burlington
Taxes: $3,391
Highlights
Feature: Level
Feature: Park
Feature: Place Of Worship
Feature: Public Transit
Feature: School
Land
Cross Street: Longmoor And Chamber
Municipality District: Burlington
Fronting On: North
Parcel Number: 070300071
Pool: None
Sewer: Sewers
Lot Depth: 18.3 Metres
Lot Frontage: 33.53 Metres
Acres: < .50
Waterfront: None
Additional Media
- Virtual Tour: https://vimeopro.com/rsvideotours/4443-longmoor-drive
Rooms
Room details for 4443 Longmoor Drive, Burlington
| Type | Dimensions | Description |
|---|---|---|
| Kitchen Ground | 3.66 x 3.55 | Ceramic Back Splash |
| Dining Ground | 2.60 x 3.05 | Hardwood Floor, Walk-Out, French Doors |
| Living Ground | 3.97 x 4.60 | Hardwood Floor |
| Foyer Ground | - | Ceramic Back Splash |
| Br 2nd | 2.74 x 3.05 | Hardwood Floor |
| Br 2nd | 3.05 x 4.11 | Hardwood Floor |
| Bathroom 2nd | - | 4 Pc Bath, Renovated |
| Master 2nd | 3.05 x 4.06 | Hardwood Floor |
| Family Bsmt | 3.96 x 5.03 | Renovated |
| Bathroom Bsmt | - | 2 Pc Bath, Renovated |
| Laundry Bsmt | - |
| XXXXXXXX | XXX XX, XXXX |
XXXX XXX XXXX |
$XXX,XXX |
| XXX XX, XXXX |
XXXXXX XXX XXXX |
$XXX,XXX |
| XXXXXXXX XXXX | XXX XX, XXXX | $725,000 XXX XXXX |
| XXXXXXXX XXXXXX | XXX XX, XXXX | $709,900 XXX XXXX |

St Raphaels Separate School
Elementary: CatholicPauline Johnson Public School
Elementary: PublicAscension Separate School
Elementary: CatholicMohawk Gardens Public School
Elementary: PublicFrontenac Public School
Elementary: PublicPineland Public School
Elementary: PublicGary Allan High School - SCORE
Secondary: PublicGary Allan High School - Bronte Creek
Secondary: PublicGary Allan High School - Burlington
Secondary: PublicRobert Bateman High School
Secondary: PublicAssumption Roman Catholic Secondary School
Secondary: CatholicNelson High School
Secondary: Public- 2 bath
- 3 bed
602 Appleby Line, Burlington, Ontario • L7L 2Y3 • Shoreacres



