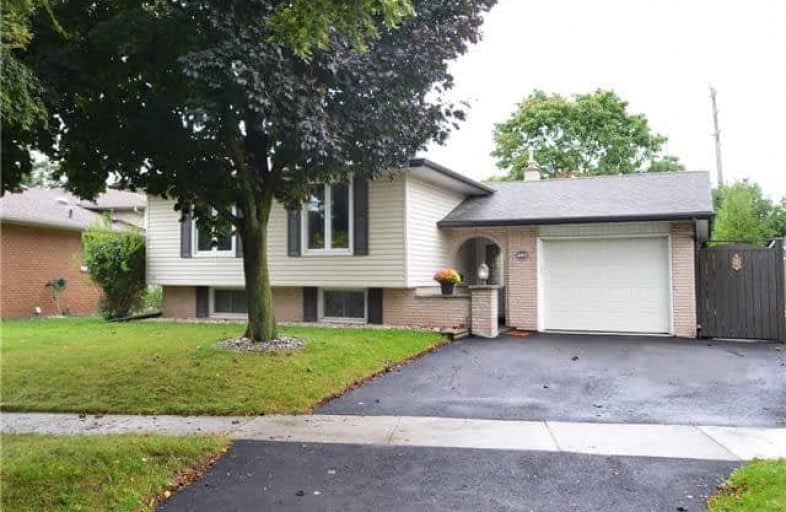
St Raphaels Separate School
Elementary: Catholic
1.74 km
Pauline Johnson Public School
Elementary: Public
0.43 km
Ascension Separate School
Elementary: Catholic
1.20 km
Mohawk Gardens Public School
Elementary: Public
1.77 km
Frontenac Public School
Elementary: Public
0.90 km
Pineland Public School
Elementary: Public
1.26 km
Gary Allan High School - SCORE
Secondary: Public
2.37 km
Gary Allan High School - Bronte Creek
Secondary: Public
3.17 km
Gary Allan High School - Burlington
Secondary: Public
3.12 km
Robert Bateman High School
Secondary: Public
1.01 km
Assumption Roman Catholic Secondary School
Secondary: Catholic
2.92 km
Nelson High School
Secondary: Public
1.29 km







