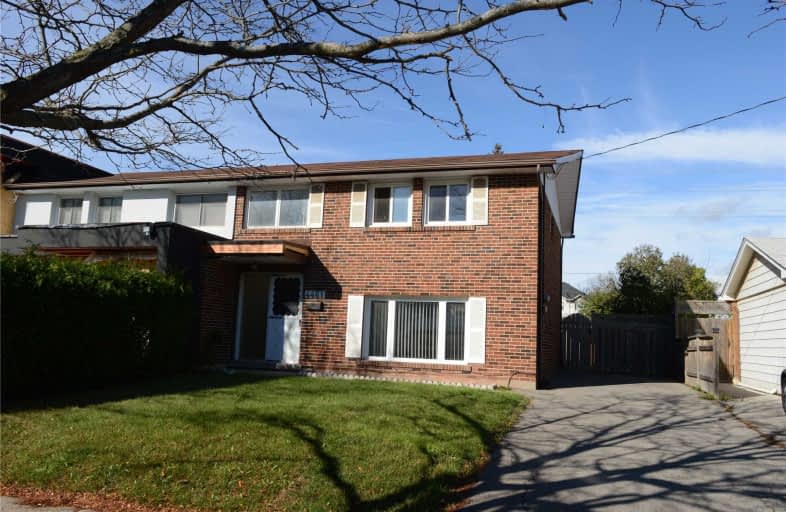Leased on Mar 26, 2019
Note: Property is not currently for sale or for rent.

-
Type: Semi-Detached
-
Style: 2-Storey
-
Size: 1100 sqft
-
Lease Term: 1 Year
-
Possession: Immediate
-
All Inclusive: N
-
Lot Size: 35 x 115 Feet
-
Age: 51-99 years
-
Days on Site: 20 Days
-
Added: Mar 05, 2019 (2 weeks on market)
-
Updated:
-
Last Checked: 3 months ago
-
MLS®#: W4374476
-
Listed By: Apex results realty inc., brokerage
3-Bedroom, East Burlington Semi With A Magnificent Lot Backing Onto Green Space. No Basement. No Smoking. Rental Application, Credit Check, First And Last Draft, Employment Letter, Ontario Standard Lease And References Required. Tenant Pays All Utilities. One Owner Is A Licensed Real Estate Broker.
Property Details
Facts for 4461 Bennett Road, Burlington
Status
Days on Market: 20
Last Status: Leased
Sold Date: Mar 26, 2019
Closed Date: May 01, 2019
Expiry Date: Sep 04, 2019
Sold Price: $1,800
Unavailable Date: Mar 26, 2019
Input Date: Mar 05, 2019
Property
Status: Lease
Property Type: Semi-Detached
Style: 2-Storey
Size (sq ft): 1100
Age: 51-99
Area: Burlington
Community: Appleby
Availability Date: Immediate
Inside
Bedrooms: 3
Bathrooms: 1
Kitchens: 1
Rooms: 5
Den/Family Room: No
Air Conditioning: Central Air
Fireplace: No
Laundry: Ensuite
Washrooms: 1
Utilities
Utilities Included: N
Building
Basement: None
Heat Type: Forced Air
Heat Source: Gas
Exterior: Brick
Private Entrance: Y
Water Supply: Municipal
Special Designation: Unknown
Parking
Driveway: Front Yard
Parking Included: Yes
Garage Type: None
Covered Parking Spaces: 2
Fees
Cable Included: No
Central A/C Included: No
Common Elements Included: No
Heating Included: No
Hydro Included: No
Water Included: No
Land
Cross Street: Longmoor
Municipality District: Burlington
Fronting On: North
Parcel Number: 07033004
Pool: None
Sewer: Sewers
Lot Depth: 115 Feet
Lot Frontage: 35 Feet
Acres: < .50
Payment Frequency: Monthly
Rooms
Room details for 4461 Bennett Road, Burlington
| Type | Dimensions | Description |
|---|---|---|
| Living Main | 3.96 x 4.80 | |
| Kitchen Main | 2.97 x 3.35 | |
| Laundry Main | 3.35 x 3.81 | |
| Master 2nd | 3.02 x 4.06 | |
| 2nd Br 2nd | 3.00 x 3.17 | |
| 3rd Br 2nd | 2.92 x 3.33 | |
| Bathroom 2nd | - | 4 Pc Bath |
| XXXXXXXX | XXX XX, XXXX |
XXXXXX XXX XXXX |
$X,XXX |
| XXX XX, XXXX |
XXXXXX XXX XXXX |
$X,XXX | |
| XXXXXXXX | XXX XX, XXXX |
XXXX XXX XXXX |
$XXX,XXX |
| XXX XX, XXXX |
XXXXXX XXX XXXX |
$XXX,XXX |
| XXXXXXXX XXXXXX | XXX XX, XXXX | $1,800 XXX XXXX |
| XXXXXXXX XXXXXX | XXX XX, XXXX | $1,900 XXX XXXX |
| XXXXXXXX XXXX | XXX XX, XXXX | $490,000 XXX XXXX |
| XXXXXXXX XXXXXX | XXX XX, XXXX | $509,800 XXX XXXX |

St Raphaels Separate School
Elementary: CatholicPauline Johnson Public School
Elementary: PublicAscension Separate School
Elementary: CatholicMohawk Gardens Public School
Elementary: PublicFrontenac Public School
Elementary: PublicPineland Public School
Elementary: PublicGary Allan High School - SCORE
Secondary: PublicGary Allan High School - Bronte Creek
Secondary: PublicGary Allan High School - Burlington
Secondary: PublicRobert Bateman High School
Secondary: PublicAssumption Roman Catholic Secondary School
Secondary: CatholicNelson High School
Secondary: Public

