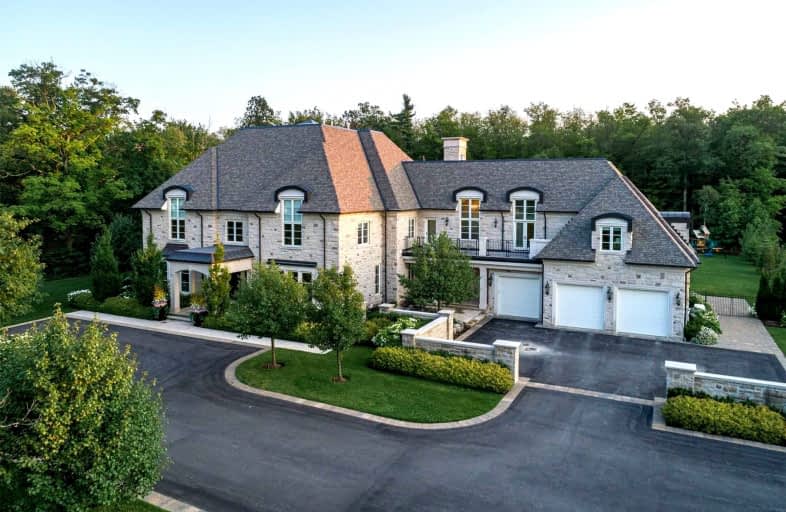Sold on Feb 04, 2022
Note: Property is not currently for sale or for rent.

-
Type: Detached
-
Style: 2-Storey
-
Size: 5000 sqft
-
Lot Size: 218.34 x 392.87 Feet
-
Age: No Data
-
Taxes: $33,017 per year
-
Days on Site: 64 Days
-
Added: Dec 02, 2021 (2 months on market)
-
Updated:
-
Last Checked: 2 months ago
-
MLS®#: W5447657
-
Listed By: Re/max escarpment realty inc., brokerage
Designed With Every Detail Imagined & No Expense Spared. Built By Hallmark Homes, It Offers Over 15,000 Square Feet Of Living Space And Features 6+1 Bedrooms, 11 Bathrooms And A 2-Story Gourmet Kitchen & Servery, Equipped W/ Everything You Need. Retire From Dinner In The Formal Dining Area To The Master Retreat, Complete W/ Gas Fireplace & 'Spa Like' Ensuite With Walk Out To Private Balconies. Or If You're Ready To Entertain.
Extras
Inclusions: Listing Agent To Provide A Complete List.
Property Details
Facts for 4472 Escarpment Drive, Burlington
Status
Days on Market: 64
Last Status: Sold
Sold Date: Feb 04, 2022
Closed Date: Jun 10, 2022
Expiry Date: Dec 02, 2022
Sold Price: $10,185,000
Unavailable Date: Feb 04, 2022
Input Date: Dec 02, 2021
Prior LSC: Listing with no contract changes
Property
Status: Sale
Property Type: Detached
Style: 2-Storey
Size (sq ft): 5000
Area: Burlington
Community: Rural Burlington
Availability Date: Flexible
Inside
Bedrooms: 6
Bedrooms Plus: 1
Bathrooms: 11
Kitchens: 1
Rooms: 14
Den/Family Room: Yes
Air Conditioning: Central Air
Fireplace: Yes
Washrooms: 11
Building
Basement: Finished
Basement 2: Walk-Up
Heat Type: Forced Air
Heat Source: Gas
Exterior: Other
Exterior: Stone
Water Supply Type: Drilled Well
Water Supply: Well
Special Designation: Unknown
Parking
Driveway: Circular
Garage Spaces: 5
Garage Type: Attached
Covered Parking Spaces: 19
Total Parking Spaces: 24
Fees
Tax Year: 2021
Tax Legal Description: Lot 10, Plan 20M990, Burlington
Taxes: $33,017
Highlights
Feature: Fenced Yard
Feature: Library
Feature: Ravine
Feature: Wooded/Treed
Land
Cross Street: Dundas/Guelph Line/B
Municipality District: Burlington
Fronting On: West
Parcel Number: 071980217
Pool: Inground
Sewer: Septic
Lot Depth: 392.87 Feet
Lot Frontage: 218.34 Feet
Acres: 2-4.99
Rooms
Room details for 4472 Escarpment Drive, Burlington
| Type | Dimensions | Description |
|---|---|---|
| Dining Main | 5.49 x 6.48 | |
| Living Main | 5.49 x 6.45 | |
| Kitchen Main | 6.10 x 7.62 | |
| Den Main | 4.57 x 4.85 | |
| Family Main | 6.10 x 7.57 | |
| Office Main | 4.04 x 4.19 | |
| Prim Bdrm Main | 6.10 x 6.99 | |
| 2nd Br 2nd | 4.11 x 5.44 | |
| 3rd Br 2nd | 4.14 x 5.44 | |
| 4th Br 2nd | 3.94 x 5.44 | |
| 5th Br 2nd | 3.71 x 6.10 | |
| Br 2nd | 5.77 x 6.76 |
| XXXXXXXX | XXX XX, XXXX |
XXXX XXX XXXX |
$XX,XXX,XXX |
| XXX XX, XXXX |
XXXXXX XXX XXXX |
$XX,XXX,XXX | |
| XXXXXXXX | XXX XX, XXXX |
XXXXXXX XXX XXXX |
|
| XXX XX, XXXX |
XXXXXX XXX XXXX |
$XX,XXX,XXX |
| XXXXXXXX XXXX | XXX XX, XXXX | $10,185,000 XXX XXXX |
| XXXXXXXX XXXXXX | XXX XX, XXXX | $11,499,000 XXX XXXX |
| XXXXXXXX XXXXXXX | XXX XX, XXXX | XXX XXXX |
| XXXXXXXX XXXXXX | XXX XX, XXXX | $11,900,000 XXX XXXX |

Brant Hills Public School
Elementary: PublicBruce T Lindley
Elementary: PublicSt Marks Separate School
Elementary: CatholicSt Timothy Separate School
Elementary: CatholicSt. Anne Catholic Elementary School
Elementary: CatholicAlton Village Public School
Elementary: PublicLester B. Pearson High School
Secondary: PublicM M Robinson High School
Secondary: PublicCorpus Christi Catholic Secondary School
Secondary: CatholicNotre Dame Roman Catholic Secondary School
Secondary: CatholicWaterdown District High School
Secondary: PublicDr. Frank J. Hayden Secondary School
Secondary: Public

