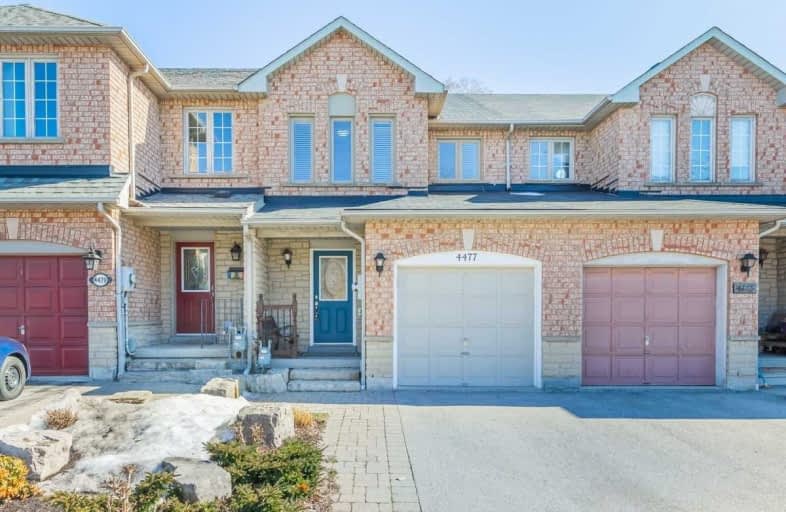
St Raphaels Separate School
Elementary: Catholic
1.90 km
Pauline Johnson Public School
Elementary: Public
0.59 km
Ascension Separate School
Elementary: Catholic
1.23 km
Mohawk Gardens Public School
Elementary: Public
1.85 km
Frontenac Public School
Elementary: Public
0.88 km
Pineland Public School
Elementary: Public
1.38 km
Gary Allan High School - SCORE
Secondary: Public
2.52 km
Gary Allan High School - Bronte Creek
Secondary: Public
3.31 km
Gary Allan High School - Burlington
Secondary: Public
3.27 km
Robert Bateman High School
Secondary: Public
1.07 km
Assumption Roman Catholic Secondary School
Secondary: Catholic
3.02 km
Nelson High School
Secondary: Public
1.46 km








