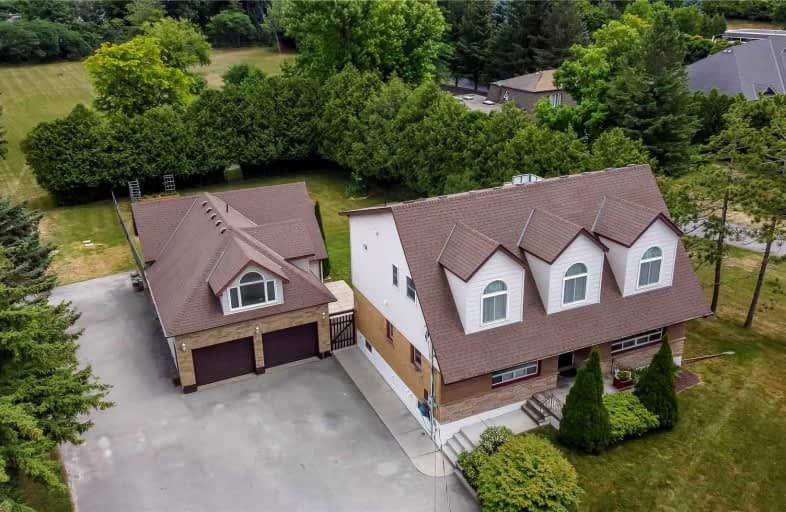Sold on Sep 08, 2022
Note: Property is not currently for sale or for rent.

-
Type: Detached
-
Style: 2-Storey
-
Size: 2000 sqft
-
Lot Size: 105 x 499.89 Feet
-
Age: 51-99 years
-
Taxes: $4,969 per year
-
Days on Site: 41 Days
-
Added: Jul 29, 2022 (1 month on market)
-
Updated:
-
Last Checked: 3 months ago
-
MLS®#: W5714644
-
Listed By: Re/max escarpment realty inc., brokerage
Amazing Opportunity For The Family Looking To Provide Living Accommodations For Their Adult Children Or For An In-Law Setup. Lovely Home Boasting A 105 X 500Ft Private Lot Backing Onto The Coveted Bluffs Neighbourhood. You Will Find A 2500 Sq Ft 2 Storey Home Offering 4 Bedrooms, 2 Full Baths Plus Fully Finished Lower Level, Or Can Be Utilized As A 3 Bedroom Bungalow With Separate Permitted 1 Bedroom With A 3Pc Bathroom Upper Level Apartment With It's Separate Laundry, Entrance And Spacious Deck. In Addition To This Offering Is A Heated/Cooled Detached Oversized 3 Car Garage With A Workshop. Above You Will Find A Large Finished Space With A 2Pc Bathroom Which Can Be Utilized As An Office Or Large Enough To Finish As A Studio Apartment. This Oversized Property Offers So Many Possibilities For The Multi-Generational Family Or For Someone Looking To Have A Tenant To Contribute To The Mortgage Obligations. Don't Hesitate To Book Your Showing. Let's Get You Home!
Extras
Rental Items: Hot Water Heater. Inclusions: 2 Washers, 2 Dryers, 2 Fridges, 2 Stoves, 2 Dishwashers, Shed
Property Details
Facts for 4495 Guelph Line, Burlington
Status
Days on Market: 41
Last Status: Sold
Sold Date: Sep 08, 2022
Closed Date: Nov 08, 2022
Expiry Date: Nov 29, 2022
Sold Price: $1,400,000
Unavailable Date: Sep 08, 2022
Input Date: Jul 29, 2022
Property
Status: Sale
Property Type: Detached
Style: 2-Storey
Size (sq ft): 2000
Age: 51-99
Area: Burlington
Community: Rural Burlington
Availability Date: 60-89 Days
Assessment Amount: $679,000
Assessment Year: 2016
Inside
Bedrooms: 4
Bathrooms: 3
Kitchens: 2
Rooms: 10
Den/Family Room: No
Air Conditioning: Central Air
Fireplace: Yes
Washrooms: 3
Building
Basement: Finished
Basement 2: Full
Heat Type: Forced Air
Heat Source: Gas
Exterior: Brick
Exterior: Stone
Elevator: N
Water Supply Type: Drilled Well
Water Supply: Well
Special Designation: Unknown
Retirement: N
Parking
Driveway: Private
Garage Spaces: 3
Garage Type: Detached
Covered Parking Spaces: 10
Total Parking Spaces: 13
Fees
Tax Year: 2021
Tax Legal Description: Pt Lt 15 , Con 2 Nds**See Supplements For Full**
Taxes: $4,969
Land
Cross Street: Dundas St / Guelph L
Municipality District: Burlington
Fronting On: North
Parcel Number: 240203030
Pool: None
Sewer: Septic
Lot Depth: 499.89 Feet
Lot Frontage: 105 Feet
Acres: .50-1.99
Additional Media
- Virtual Tour: https://my.matterport.com/show/?m=a1MfX9h16iy&brand=0
Rooms
Room details for 4495 Guelph Line, Burlington
| Type | Dimensions | Description |
|---|---|---|
| Kitchen Main | 3.81 x 5.13 | Eat-In Kitchen |
| Living Main | 3.81 x 4.78 | |
| Prim Bdrm Main | 3.00 x 4.14 | |
| Br Main | 2.84 x 3.78 | |
| Br Main | 2.97 x 3.68 | |
| Great Rm 2nd | 4.34 x 6.17 | |
| Kitchen 2nd | 3.02 x 3.86 | |
| Br 2nd | 4.24 x 4.50 | |
| Loft 2nd | 5.36 x 6.07 | |
| Rec Bsmt | 3.94 x 5.89 | |
| Family Bsmt | 4.55 x 4.93 | |
| Laundry Bsmt | 3.94 x 4.83 |

| XXXXXXXX | XXX XX, XXXX |
XXXX XXX XXXX |
$X,XXX,XXX |
| XXX XX, XXXX |
XXXXXX XXX XXXX |
$X,XXX,XXX | |
| XXXXXXXX | XXX XX, XXXX |
XXXXXXX XXX XXXX |
|
| XXX XX, XXXX |
XXXXXX XXX XXXX |
$X,XXX,XXX |
| XXXXXXXX XXXX | XXX XX, XXXX | $1,400,000 XXX XXXX |
| XXXXXXXX XXXXXX | XXX XX, XXXX | $1,599,000 XXX XXXX |
| XXXXXXXX XXXXXXX | XXX XX, XXXX | XXX XXXX |
| XXXXXXXX XXXXXX | XXX XX, XXXX | $1,999,000 XXX XXXX |

Brant Hills Public School
Elementary: PublicBruce T Lindley
Elementary: PublicSt Marks Separate School
Elementary: CatholicSt Timothy Separate School
Elementary: CatholicSt. Anne Catholic Elementary School
Elementary: CatholicAlton Village Public School
Elementary: PublicLester B. Pearson High School
Secondary: PublicM M Robinson High School
Secondary: PublicNotre Dame Roman Catholic Secondary School
Secondary: CatholicJean Vanier Catholic Secondary School
Secondary: CatholicWaterdown District High School
Secondary: PublicDr. Frank J. Hayden Secondary School
Secondary: Public
