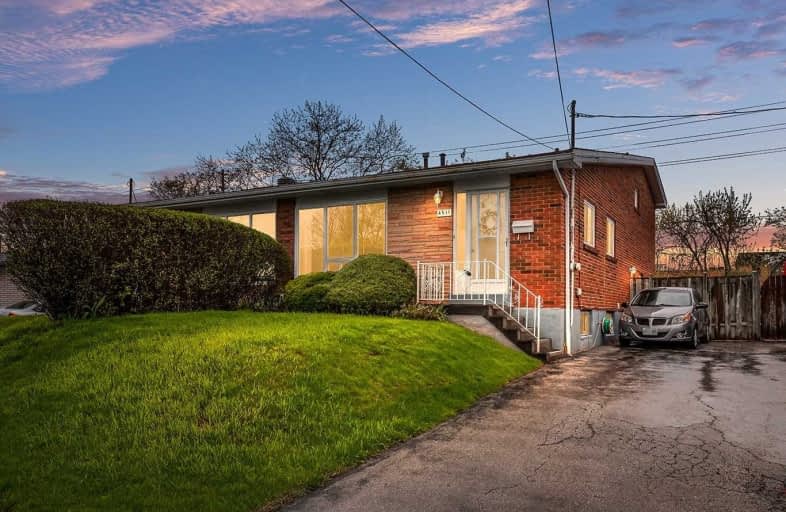Sold on May 14, 2019
Note: Property is not currently for sale or for rent.

-
Type: Semi-Detached
-
Style: Backsplit 4
-
Size: 1100 sqft
-
Lot Size: 31.99 x 115 Feet
-
Age: 51-99 years
-
Taxes: $3,008 per year
-
Days on Site: 5 Days
-
Added: Sep 07, 2019 (5 days on market)
-
Updated:
-
Last Checked: 3 hours ago
-
MLS®#: W4445054
-
Listed By: Keller williams edge realty, brokerage
4 Level Back Split Semi Is Larger Than It Looks! Great Location In One Of The City's Best School Districts In Beautiful South Burlington. This Home Offers 4 Bedrooms , 1.5 Baths, And Backs Onto A Beautiful Path With No Neighbours Behind, Giving All The Privacy You Need! The Spacious Kitchen Follows Through To A Generous Sized Living Room That Is Great For Entertaining! Take A Walk Upstairs To The Upper Level Bedrooms And Separate Bath , Or Even Better, Come
Extras
In Off The Side Entrance Where There Are Separate Bedrooms For A Potential In Law Set Up. The Options Here Are Endless, With Plenty Of Space Offering Lots Of Storage.
Property Details
Facts for 4511 Bennett Road, Burlington
Status
Days on Market: 5
Last Status: Sold
Sold Date: May 14, 2019
Closed Date: Jun 17, 2019
Expiry Date: Oct 24, 2019
Sold Price: $555,000
Unavailable Date: May 14, 2019
Input Date: May 09, 2019
Property
Status: Sale
Property Type: Semi-Detached
Style: Backsplit 4
Size (sq ft): 1100
Age: 51-99
Area: Burlington
Community: Shoreacres
Availability Date: Flex
Assessment Amount: $408,000
Assessment Year: 2016
Inside
Bedrooms: 4
Bathrooms: 2
Kitchens: 1
Rooms: 7
Den/Family Room: No
Air Conditioning: Central Air
Fireplace: Yes
Laundry Level: Lower
Central Vacuum: Y
Washrooms: 2
Building
Basement: Full
Basement 2: Part Fin
Heat Type: Forced Air
Heat Source: Gas
Exterior: Brick
Water Supply: Municipal
Special Designation: Unknown
Other Structures: Garden Shed
Parking
Driveway: Private
Garage Type: None
Covered Parking Spaces: 3
Total Parking Spaces: 3
Fees
Tax Year: 2019
Tax Legal Description: Plan 1071 Pt Lot 22
Taxes: $3,008
Highlights
Feature: Fenced Yard
Feature: Grnbelt/Conserv
Feature: Level
Feature: Park
Feature: Public Transit
Feature: School
Land
Cross Street: Appleby Line And Ben
Municipality District: Burlington
Fronting On: North
Parcel Number: 070330027
Pool: None
Sewer: Sewers
Lot Depth: 115 Feet
Lot Frontage: 31.99 Feet
Zoning: Res
Additional Media
- Virtual Tour: https://livetour.istaging.com/384eb06f-bf68-4b5c-8518-fae44ffd31a1
Rooms
Room details for 4511 Bennett Road, Burlington
| Type | Dimensions | Description |
|---|---|---|
| Living Main | 3.30 x 4.88 | |
| Dining Main | 3.30 x 3.15 | |
| Kitchen Main | 2.69 x 5.49 | |
| Master 2nd | 3.28 x 5.11 | |
| 2nd Br 2nd | 2.74 x 3.00 | |
| 3rd Br In Betwn | 2.69 x 5.18 | |
| 4th Br In Betwn | 4.01 x 3.25 | |
| Rec Lower | 4.62 x 6.10 |
| XXXXXXXX | XXX XX, XXXX |
XXXX XXX XXXX |
$XXX,XXX |
| XXX XX, XXXX |
XXXXXX XXX XXXX |
$XXX,XXX |
| XXXXXXXX XXXX | XXX XX, XXXX | $555,000 XXX XXXX |
| XXXXXXXX XXXXXX | XXX XX, XXXX | $550,000 XXX XXXX |

St Raphaels Separate School
Elementary: CatholicPauline Johnson Public School
Elementary: PublicAscension Separate School
Elementary: CatholicMohawk Gardens Public School
Elementary: PublicFrontenac Public School
Elementary: PublicPineland Public School
Elementary: PublicGary Allan High School - SCORE
Secondary: PublicGary Allan High School - Bronte Creek
Secondary: PublicGary Allan High School - Burlington
Secondary: PublicRobert Bateman High School
Secondary: PublicAssumption Roman Catholic Secondary School
Secondary: CatholicNelson High School
Secondary: Public

