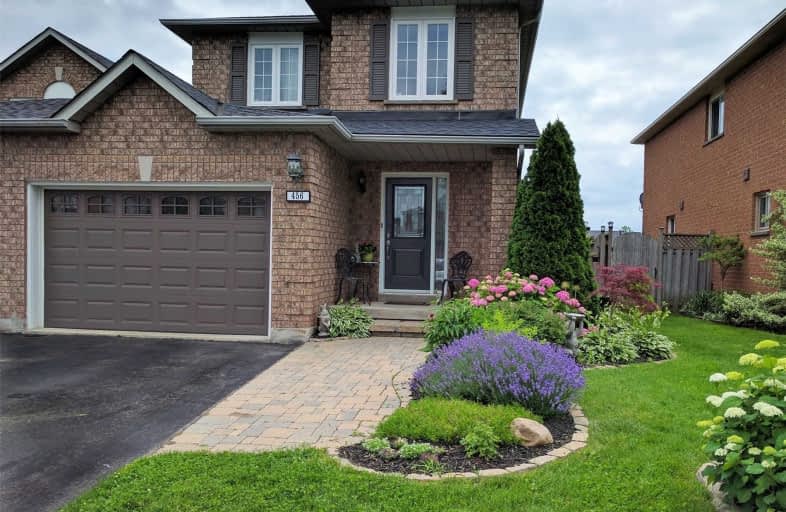Sold on Apr 01, 2019
Note: Property is not currently for sale or for rent.

-
Type: Link
-
Style: 2-Storey
-
Size: 1100 sqft
-
Lot Size: 33.13 x 111.54 Feet
-
Age: 16-30 years
-
Taxes: $3,473 per year
-
Days on Site: 4 Days
-
Added: Mar 28, 2019 (4 days on market)
-
Updated:
-
Last Checked: 1 hour ago
-
MLS®#: W4395811
-
Listed By: Re/max realty specialists inc., brokerage
Immaculate Link House, Attached Only At The Garage! Bright And Cheerful 3 Bedrooms Home. Finished Basement With Separate Entrance - Ideal For Home Business Or Rental Opportunity. Wide Driveway - Park P To 4 Cars! 1.5 Car Garage With An Entry To The House, Newer Double-Thickness Garage Door. Upgraded Kitchen & Center Island W/Breakfast Bar, Stainless Steel Appliances, Pot Lights & Flooring.
Extras
Roof 2015 (Lifetime Warranty), Ac & Furnace 2010. Newer Front Windows And Main Door. Prof Landscaped Side, Front & Backyard. Close To Lake Ontario, Schools, Health Care, Shops, Restaurants, Go Station, Public Transit & Near Fothergill Park.
Property Details
Facts for 456 Fothergill Boulevard, Burlington
Status
Days on Market: 4
Last Status: Sold
Sold Date: Apr 01, 2019
Closed Date: May 30, 2019
Expiry Date: Jun 30, 2019
Sold Price: $750,000
Unavailable Date: Apr 01, 2019
Input Date: Mar 28, 2019
Property
Status: Sale
Property Type: Link
Style: 2-Storey
Size (sq ft): 1100
Age: 16-30
Area: Burlington
Community: Appleby
Availability Date: To Be Arranged
Inside
Bedrooms: 3
Bathrooms: 3
Kitchens: 1
Rooms: 6
Den/Family Room: No
Air Conditioning: Central Air
Fireplace: No
Laundry Level: Lower
Washrooms: 3
Utilities
Electricity: Yes
Gas: Yes
Cable: Yes
Telephone: Yes
Building
Basement: Finished
Basement 2: Sep Entrance
Heat Type: Forced Air
Heat Source: Gas
Exterior: Brick
Water Supply: Municipal
Special Designation: Unknown
Parking
Driveway: Pvt Double
Garage Spaces: 2
Garage Type: Built-In
Covered Parking Spaces: 4
Fees
Tax Year: 2018
Tax Legal Description: Pt Blk 7, Pl 20M655, Pt 13, 20R12455; Burlington.
Taxes: $3,473
Highlights
Feature: Park
Feature: Place Of Worship
Feature: Public Transit
Feature: Rec Centre
Feature: School
Land
Cross Street: Burloak Dr / New St.
Municipality District: Burlington
Fronting On: South
Pool: None
Sewer: Sewers
Lot Depth: 111.54 Feet
Lot Frontage: 33.13 Feet
Additional Media
- Virtual Tour: https://my.matterport.com/show/?m=JGuh4twaDR9&brand=0
Open House
Open House Date: 2019-03-31
Open House Start: 01:00:00
Open House Finished: 04:00:00
Rooms
Room details for 456 Fothergill Boulevard, Burlington
| Type | Dimensions | Description |
|---|---|---|
| Living Ground | 2.97 x 4.26 | Laminate, Open Concept, Combined W/Dining |
| Dining Ground | 2.97 x 2.48 | Laminate, Open Concept, Combined W/Living |
| Kitchen Ground | 2.59 x 4.87 | Centre Island, Backsplash, Breakfast Bar |
| Master 2nd | 4.27 x 4.85 | Broadloom, His/Hers Closets, Large Window |
| 2nd Br 2nd | 2.95 x 3.33 | Broadloom, Closet, Large Window |
| 3rd Br 2nd | 2.68 x 3.17 | Broadloom, Closet, Window |
| Foyer Bsmt | 2.00 x 4.05 | Ceramic Floor, Pot Lights, Tile Ceiling |
| Media/Ent Bsmt | 3.92 x 4.43 | Broadloom, Pot Lights, Open Concept |
| Locker Bsmt | 1.64 x 2.87 | Broadloom |
| Laundry Bsmt | 2.30 x 2.93 | Ceramic Floor, 3 Pc Bath |

| XXXXXXXX | XXX XX, XXXX |
XXXX XXX XXXX |
$XXX,XXX |
| XXX XX, XXXX |
XXXXXX XXX XXXX |
$XXX,XXX | |
| XXXXXXXX | XXX XX, XXXX |
XXXXXXX XXX XXXX |
|
| XXX XX, XXXX |
XXXXXX XXX XXXX |
$XXX,XXX | |
| XXXXXXXX | XXX XX, XXXX |
XXXXXXX XXX XXXX |
|
| XXX XX, XXXX |
XXXXXX XXX XXXX |
$XXX,XXX | |
| XXXXXXXX | XXX XX, XXXX |
XXXXXXX XXX XXXX |
|
| XXX XX, XXXX |
XXXXXX XXX XXXX |
$XXX,XXX |
| XXXXXXXX XXXX | XXX XX, XXXX | $750,000 XXX XXXX |
| XXXXXXXX XXXXXX | XXX XX, XXXX | $699,900 XXX XXXX |
| XXXXXXXX XXXXXXX | XXX XX, XXXX | XXX XXXX |
| XXXXXXXX XXXXXX | XXX XX, XXXX | $674,900 XXX XXXX |
| XXXXXXXX XXXXXXX | XXX XX, XXXX | XXX XXXX |
| XXXXXXXX XXXXXX | XXX XX, XXXX | $694,900 XXX XXXX |
| XXXXXXXX XXXXXXX | XXX XX, XXXX | XXX XXXX |
| XXXXXXXX XXXXXX | XXX XX, XXXX | $716,000 XXX XXXX |

St Patrick Separate School
Elementary: CatholicAscension Separate School
Elementary: CatholicMohawk Gardens Public School
Elementary: PublicFrontenac Public School
Elementary: PublicSt Dominics Separate School
Elementary: CatholicPineland Public School
Elementary: PublicGary Allan High School - SCORE
Secondary: PublicGary Allan High School - Bronte Creek
Secondary: PublicGary Allan High School - Burlington
Secondary: PublicRobert Bateman High School
Secondary: PublicCorpus Christi Catholic Secondary School
Secondary: CatholicNelson High School
Secondary: Public- 2 bath
- 3 bed
602 Appleby Line, Burlington, Ontario • L7L 2Y3 • Shoreacres


