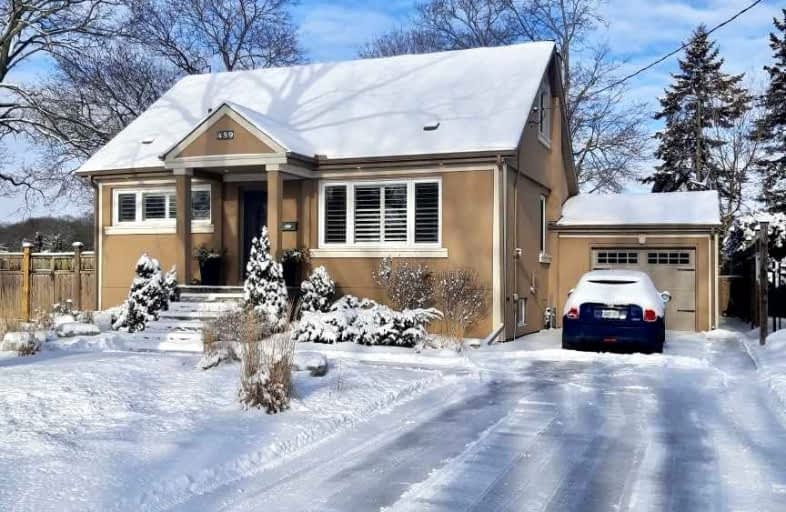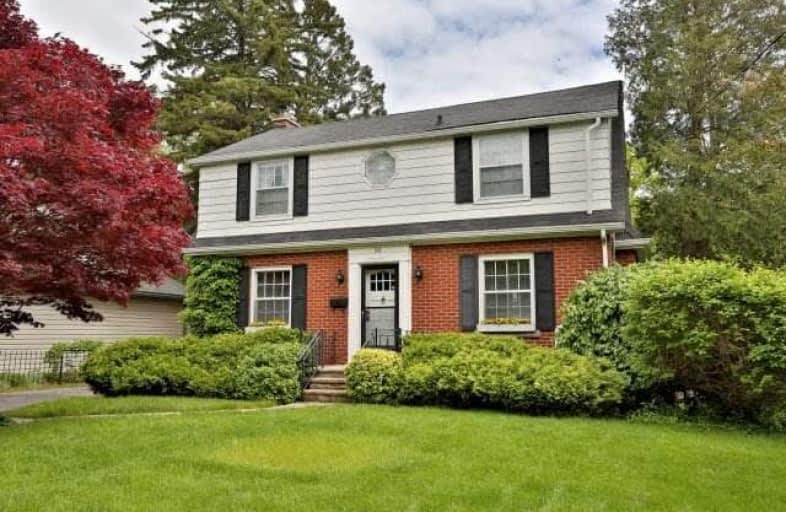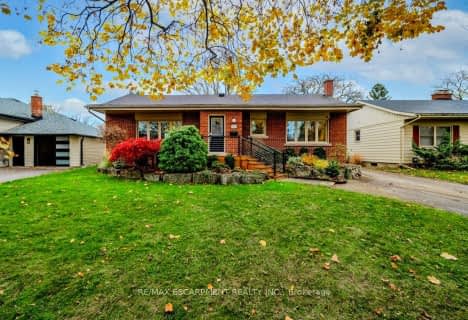
Aldershot Elementary School
Elementary: Public
1.69 km
Hess Street Junior Public School
Elementary: Public
3.46 km
Glenview Public School
Elementary: Public
2.26 km
St. Lawrence Catholic Elementary School
Elementary: Catholic
2.72 km
Holy Rosary Separate School
Elementary: Catholic
2.74 km
Bennetto Elementary School
Elementary: Public
2.88 km
King William Alter Ed Secondary School
Secondary: Public
4.26 km
Turning Point School
Secondary: Public
4.44 km
École secondaire Georges-P-Vanier
Secondary: Public
3.88 km
Aldershot High School
Secondary: Public
1.51 km
Sir John A Macdonald Secondary School
Secondary: Public
3.68 km
Cathedral High School
Secondary: Catholic
4.80 km














