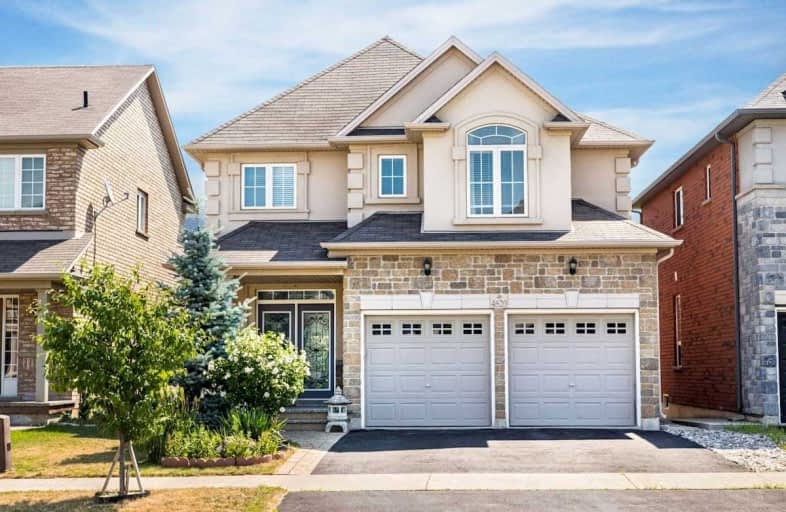Sold on Aug 15, 2019
Note: Property is not currently for sale or for rent.

-
Type: Detached
-
Style: 2-Storey
-
Size: 1500 sqft
-
Lot Size: 36 x 85 Feet
-
Age: 6-15 years
-
Taxes: $4,544 per year
-
Days on Site: 9 Days
-
Added: Sep 23, 2019 (1 week on market)
-
Updated:
-
Last Checked: 4 hours ago
-
MLS®#: W4538988
-
Listed By: Sutton group about town realty inc., brokerage
This Stunning 4 Bedroom/2.5 Bathroom Two Story Home Is Located In The Highly Desirable Alton Village Community And Is Loaded With Upgrades. Beautiful Hardwood Floors, Granite Countertops Gas Fireplace, Ensuite Bathroom And A Fully Finished Basement Are Just A Few Of The Many Features Of This Home. Located Close To Schools, Parks, Shopping And The Highway It's Perfect For The Growing Family. This Home Is Priced To Sell And Won't Last Long.
Extras
Legal Cont * Ease 167141 Over Pts 2 & 3, 20R15892 Includes: Fridge, Stove, Dishwasher, Washer, Dryer, Microwave, Fridge In Garage(As Is). All Electrical Light Fixtures, All Window Coverings
Property Details
Facts for 4620 Cornerstone Drive, Burlington
Status
Days on Market: 9
Last Status: Sold
Sold Date: Aug 15, 2019
Closed Date: Oct 04, 2019
Expiry Date: Nov 03, 2019
Sold Price: $828,000
Unavailable Date: Aug 15, 2019
Input Date: Aug 06, 2019
Property
Status: Sale
Property Type: Detached
Style: 2-Storey
Size (sq ft): 1500
Age: 6-15
Area: Burlington
Community: Alton
Availability Date: Flexible
Inside
Bedrooms: 4
Bathrooms: 3
Kitchens: 1
Rooms: 12
Den/Family Room: Yes
Air Conditioning: Central Air
Fireplace: Yes
Washrooms: 3
Building
Basement: Finished
Heat Type: Forced Air
Heat Source: Gas
Exterior: Brick
Water Supply: Municipal
Special Designation: Unknown
Parking
Driveway: Pvt Double
Garage Spaces: 2
Garage Type: Attached
Covered Parking Spaces: 2
Total Parking Spaces: 4
Fees
Tax Year: 2018
Tax Legal Description: Lot 6, Plan 20M995, Burlington. T/W * See Extras
Taxes: $4,544
Land
Cross Street: Dundas To Cornerston
Municipality District: Burlington
Fronting On: South
Parcel Number: 072020639
Pool: None
Sewer: Sewers
Lot Depth: 85 Feet
Lot Frontage: 36 Feet
Rooms
Room details for 4620 Cornerstone Drive, Burlington
| Type | Dimensions | Description |
|---|---|---|
| Kitchen Main | 2.97 x 2.67 | |
| Living Main | 6.48 x 3.33 | |
| Dining Main | 3.00 x 2.36 | |
| Bathroom Main | - | |
| Foyer Main | 3.02 x 2.24 | |
| Master 2nd | 5.87 x 5.41 | |
| 2nd Br 2nd | 3.07 x 2.97 | |
| 3rd Br 2nd | 3.20 x 3.00 | |
| 4th Br 2nd | 3.02 x 2.90 | |
| Bathroom 2nd | - | |
| Bathroom 2nd | - | |
| Rec Bsmt | 6.76 x 8.23 |
| XXXXXXXX | XXX XX, XXXX |
XXXX XXX XXXX |
$XXX,XXX |
| XXX XX, XXXX |
XXXXXX XXX XXXX |
$XXX,XXX |
| XXXXXXXX XXXX | XXX XX, XXXX | $828,000 XXX XXXX |
| XXXXXXXX XXXXXX | XXX XX, XXXX | $839,900 XXX XXXX |

Sacred Heart of Jesus Catholic School
Elementary: CatholicFlorence Meares Public School
Elementary: PublicSt. Anne Catholic Elementary School
Elementary: CatholicCharles R. Beaudoin Public School
Elementary: PublicJohn William Boich Public School
Elementary: PublicAlton Village Public School
Elementary: PublicÉSC Sainte-Trinité
Secondary: CatholicLester B. Pearson High School
Secondary: PublicM M Robinson High School
Secondary: PublicCorpus Christi Catholic Secondary School
Secondary: CatholicNotre Dame Roman Catholic Secondary School
Secondary: CatholicDr. Frank J. Hayden Secondary School
Secondary: Public

