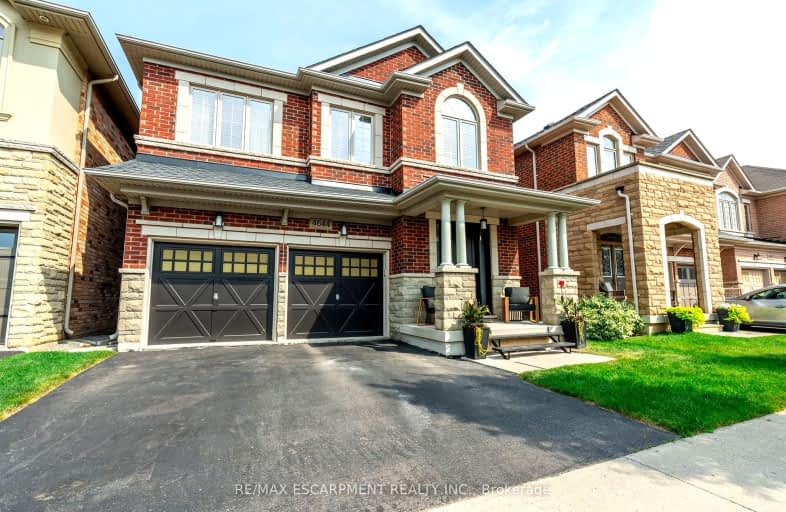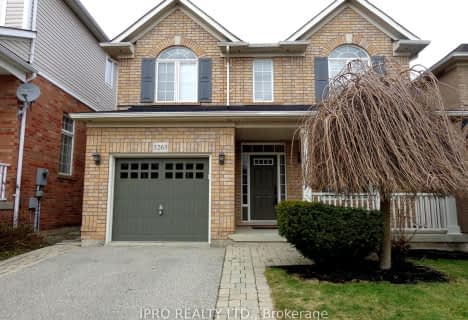Somewhat Walkable
- Some errands can be accomplished on foot.
58
/100
Some Transit
- Most errands require a car.
39
/100
Bikeable
- Some errands can be accomplished on bike.
58
/100

Sacred Heart of Jesus Catholic School
Elementary: Catholic
2.09 km
Florence Meares Public School
Elementary: Public
2.31 km
St. Anne Catholic Elementary School
Elementary: Catholic
0.57 km
Charles R. Beaudoin Public School
Elementary: Public
1.53 km
John William Boich Public School
Elementary: Public
1.96 km
Alton Village Public School
Elementary: Public
0.50 km
ÉSC Sainte-Trinité
Secondary: Catholic
5.55 km
Lester B. Pearson High School
Secondary: Public
3.63 km
M M Robinson High School
Secondary: Public
4.47 km
Corpus Christi Catholic Secondary School
Secondary: Catholic
3.20 km
Notre Dame Roman Catholic Secondary School
Secondary: Catholic
2.93 km
Dr. Frank J. Hayden Secondary School
Secondary: Public
0.80 km
-
Doug Wright Park
4725 Doug Wright Dr, Burlington ON 0.29km -
Palladium Park
4143 Palladium Way, Burlington ON 0.6km -
Norton Community Park
Burlington ON 0.69km
-
BMO Bank of Montreal
3027 Appleby Line (Dundas), Burlington ON L7M 0V7 1.38km -
TD Bank Financial Group
2931 Walkers Line, Burlington ON L7M 4M6 1.4km -
BMO Bank of Montreal
1841 Walkers Line, Burlington ON L7M 0H6 3.18km






