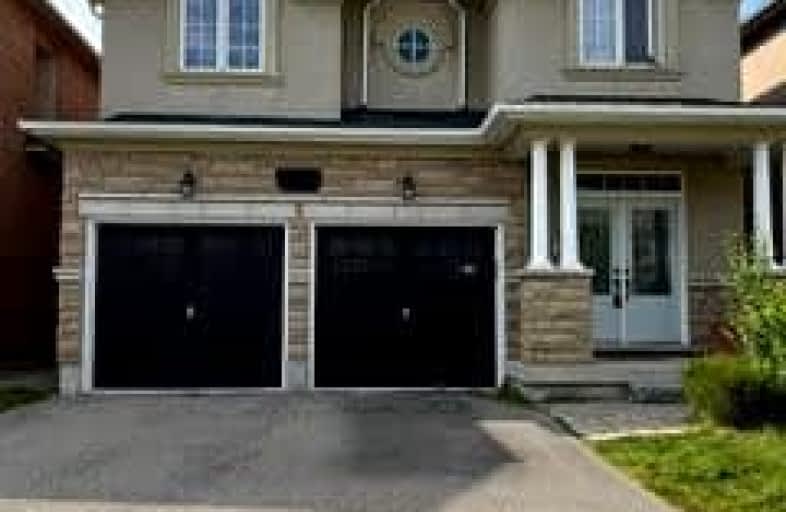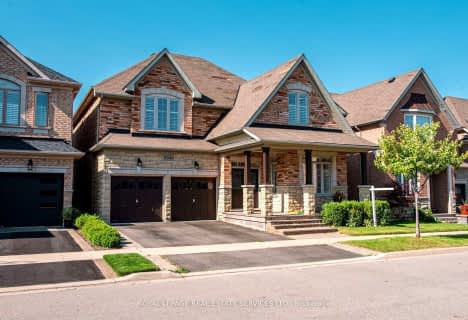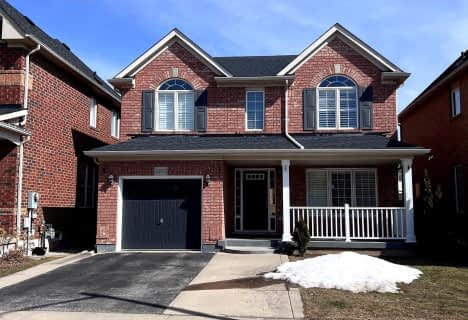Somewhat Walkable
- Some errands can be accomplished on foot.
59
/100
Some Transit
- Most errands require a car.
40
/100
Bikeable
- Some errands can be accomplished on bike.
59
/100

Sacred Heart of Jesus Catholic School
Elementary: Catholic
2.25 km
Florence Meares Public School
Elementary: Public
2.45 km
St. Anne Catholic Elementary School
Elementary: Catholic
0.37 km
Charles R. Beaudoin Public School
Elementary: Public
1.55 km
John William Boich Public School
Elementary: Public
1.74 km
Alton Village Public School
Elementary: Public
0.78 km
ÉSC Sainte-Trinité
Secondary: Catholic
5.28 km
Lester B. Pearson High School
Secondary: Public
3.80 km
M M Robinson High School
Secondary: Public
4.71 km
Corpus Christi Catholic Secondary School
Secondary: Catholic
3.12 km
Notre Dame Roman Catholic Secondary School
Secondary: Catholic
3.19 km
Dr. Frank J. Hayden Secondary School
Secondary: Public
0.95 km
-
Doug Wright Park
4725 Doug Wright Dr, Burlington ON 0.07km -
Norton Community Park
Burlington ON 0.85km -
Newport Park
ON 2.23km
-
BMO Bank of Montreal
3027 Appleby Line (Dundas), Burlington ON L7M 0V7 1.18km -
HSBC Bank
2500 Appleby Line, Burlington ON L7L 0A2 1.18km -
TD Bank Financial Group
2931 Walkers Line, Burlington ON L7M 4M6 1.63km












