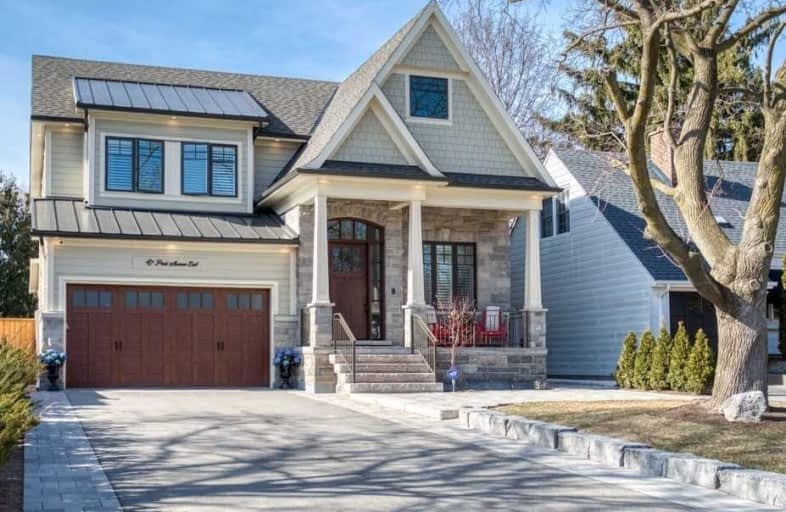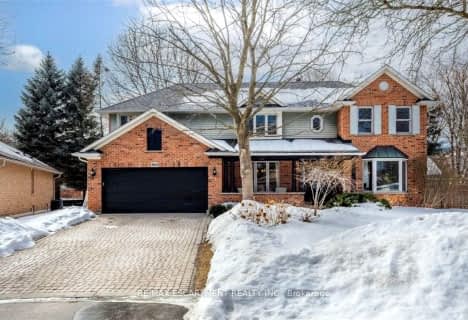
3D Walkthrough

Kings Road Public School
Elementary: Public
2.44 km
ÉÉC Saint-Philippe
Elementary: Catholic
2.76 km
Aldershot Elementary School
Elementary: Public
0.89 km
Glenview Public School
Elementary: Public
0.36 km
Maplehurst Public School
Elementary: Public
1.76 km
Holy Rosary Separate School
Elementary: Catholic
0.93 km
King William Alter Ed Secondary School
Secondary: Public
5.64 km
Thomas Merton Catholic Secondary School
Secondary: Catholic
4.37 km
Aldershot High School
Secondary: Public
0.46 km
Burlington Central High School
Secondary: Public
4.30 km
Sir John A Macdonald Secondary School
Secondary: Public
5.33 km
Cathedral High School
Secondary: Catholic
6.05 km








