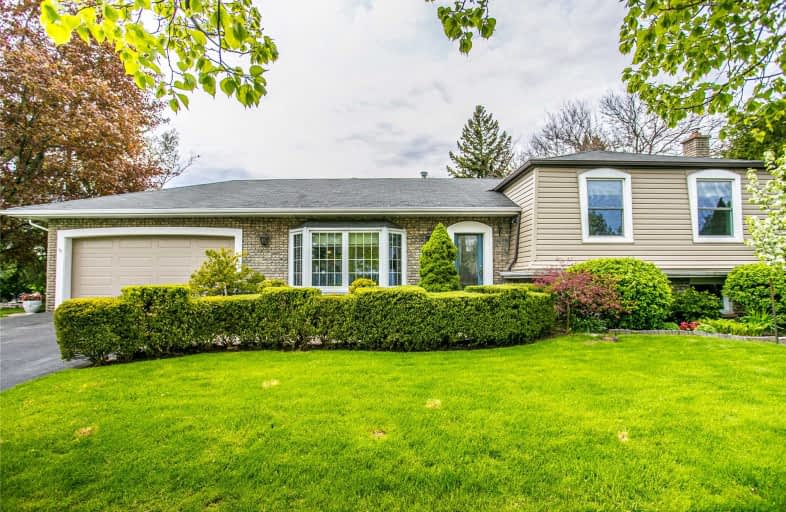
St Raphaels Separate School
Elementary: Catholic
1.02 km
Pauline Johnson Public School
Elementary: Public
0.48 km
Ascension Separate School
Elementary: Catholic
1.61 km
Frontenac Public School
Elementary: Public
1.48 km
John T Tuck Public School
Elementary: Public
2.04 km
Pineland Public School
Elementary: Public
1.32 km
Gary Allan High School - SCORE
Secondary: Public
1.69 km
Gary Allan High School - Bronte Creek
Secondary: Public
2.49 km
Gary Allan High School - Burlington
Secondary: Public
2.44 km
Robert Bateman High School
Secondary: Public
1.39 km
Assumption Roman Catholic Secondary School
Secondary: Catholic
2.39 km
Nelson High School
Secondary: Public
0.58 km








