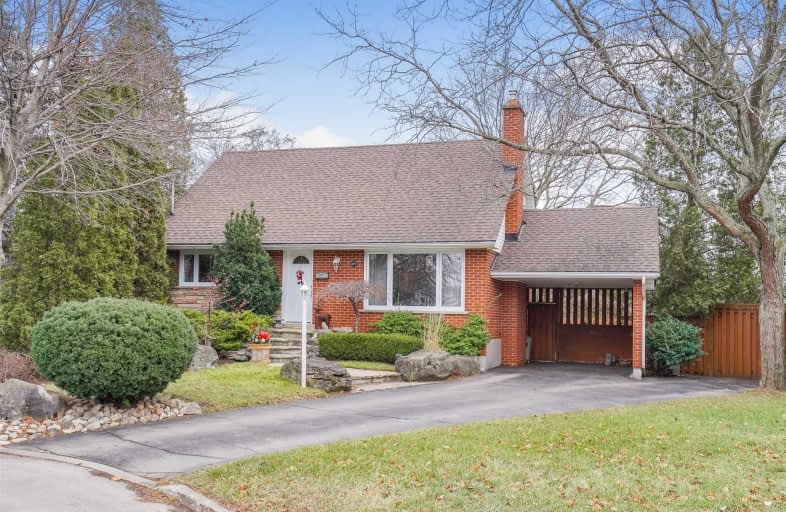Sold on Jan 11, 2019
Note: Property is not currently for sale or for rent.

-
Type: Detached
-
Style: 1 1/2 Storey
-
Size: 1100 sqft
-
Lot Size: 36 x 79.46 Feet
-
Age: 51-99 years
-
Taxes: $4,149 per year
-
Days on Site: 8 Days
-
Added: Jan 03, 2019 (1 week on market)
-
Updated:
-
Last Checked: 2 hours ago
-
MLS®#: W4328816
-
Listed By: Keller williams edge realty, brokerage
Huge Lot! 2 Lvl Cedar Deck & A/G Pool, B/I Firepit & Bbq, Sep Patio, Fish Pond+Waterfall, Shed W/Trailer Pad. Impeccably Kept Home Has Chair-Rail Wainscoting, Cove Ceil. & Crown Mould. In Some Of The Rms. Eat-In Kitch, Main Flr Hallway&Powder Rm Also Has Newer Flring, & Lr/Dr Area& Den/Bedrm Have Original H/W Under Broadloom. 2nd Flr W/2 Bedrms W/ H/W Flrs, 2 A/C Units In Master,& Full Bath. Updated Rec Rm & Office W/Pot Lights, Laund & Sep Shower In Bsmt.
Extras
Inclusions: Fridge, Stove, Dishwasher, Washer, Dryer, Elf's, Window Coverings, 2 A/C Wall Units In Master, C/Vac + Attachments, Pool Equipment, Firepit, Bbq. Rental Equipment: Hot Water Heater.
Property Details
Facts for 479 Karen Drive, Burlington
Status
Days on Market: 8
Last Status: Sold
Sold Date: Jan 11, 2019
Closed Date: Mar 29, 2019
Expiry Date: Apr 30, 2019
Sold Price: $720,900
Unavailable Date: Jan 11, 2019
Input Date: Jan 03, 2019
Property
Status: Sale
Property Type: Detached
Style: 1 1/2 Storey
Size (sq ft): 1100
Age: 51-99
Area: Burlington
Community: Brant
Availability Date: 60 Days/Tba
Inside
Bedrooms: 3
Bathrooms: 3
Kitchens: 1
Rooms: 6
Den/Family Room: No
Air Conditioning: Central Air
Fireplace: Yes
Laundry Level: Lower
Central Vacuum: Y
Washrooms: 3
Building
Basement: Finished
Basement 2: Full
Heat Type: Forced Air
Heat Source: Gas
Exterior: Brick
Exterior: Other
Water Supply: Municipal
Special Designation: Unknown
Other Structures: Garden Shed
Parking
Driveway: Pvt Double
Garage Spaces: 1
Garage Type: Carport
Covered Parking Spaces: 3
Fees
Tax Year: 2018
Tax Legal Description: Plan M581 Pt Blk 5 Rp 20R11498 Parts 6, 18
Taxes: $4,149
Highlights
Feature: Fenced Yard
Feature: Level
Feature: Library
Feature: Park
Feature: Rec Centre
Feature: Treed
Land
Cross Street: Guelph Line-Eileen D
Municipality District: Burlington
Fronting On: East
Parcel Number: 070680128
Pool: Abv Grnd
Sewer: Sewers
Lot Depth: 79.46 Feet
Lot Frontage: 36 Feet
Lot Irregularities: 94.18 X 193.78 X 14.3
Acres: < .50
Additional Media
- Virtual Tour: https://unbranded.youriguide.com/479_karen_dr_burlington_on
Rooms
Room details for 479 Karen Drive, Burlington
| Type | Dimensions | Description |
|---|---|---|
| Living Main | 3.46 x 3.88 | Fireplace |
| Dining Main | 3.46 x 3.26 | |
| Kitchen Main | 3.74 x 3.65 | |
| Br Main | 3.48 x 3.37 | |
| Bathroom Main | - | 2 Pc Bath |
| Master 2nd | 3.58 x 3.81 | W/I Closet, Hardwood Floor |
| Br 2nd | 4.03 x 3.81 | Hardwood Floor |
| Bathroom 2nd | - | 4 Pc Bath |
| Rec Bsmt | 5.65 x 3.32 | Above Grade Window |
| Office Bsmt | 4.45 x 3.63 | Above Grade Window |
| Laundry Bsmt | 3.40 x 6.69 | Separate Shower |
| Other Bsmt | 1.66 x 4.32 |
| XXXXXXXX | XXX XX, XXXX |
XXXX XXX XXXX |
$XXX,XXX |
| XXX XX, XXXX |
XXXXXX XXX XXXX |
$XXX,XXX |
| XXXXXXXX XXXX | XXX XX, XXXX | $720,900 XXX XXXX |
| XXXXXXXX XXXXXX | XXX XX, XXXX | $739,900 XXX XXXX |

Lakeshore Public School
Elementary: PublicRyerson Public School
Elementary: PublicTecumseh Public School
Elementary: PublicSt Paul School
Elementary: CatholicSt Johns Separate School
Elementary: CatholicTom Thomson Public School
Elementary: PublicGary Allan High School - SCORE
Secondary: PublicGary Allan High School - Bronte Creek
Secondary: PublicThomas Merton Catholic Secondary School
Secondary: CatholicGary Allan High School - Burlington
Secondary: PublicBurlington Central High School
Secondary: PublicAssumption Roman Catholic Secondary School
Secondary: Catholic- 2 bath
- 5 bed
- 1100 sqft



