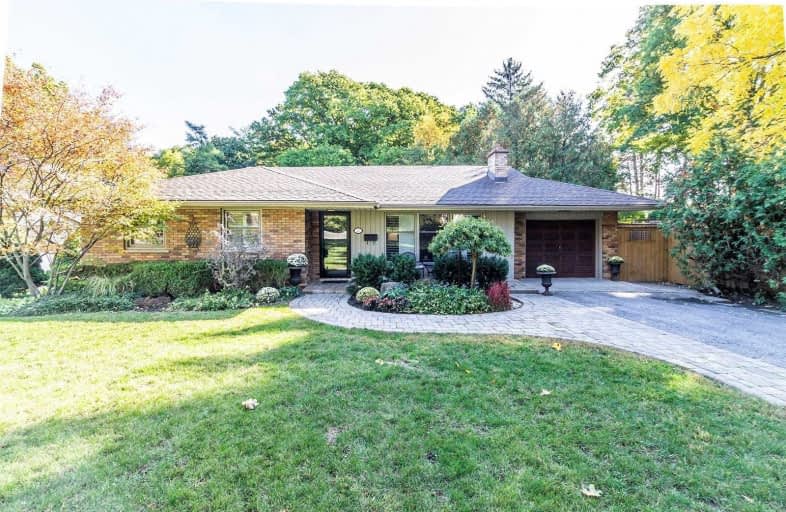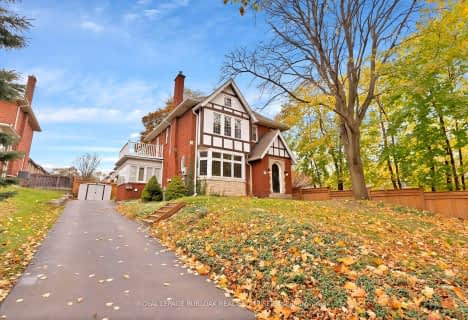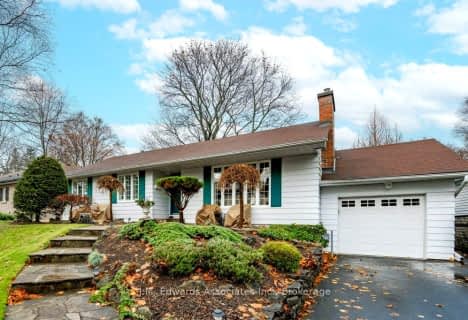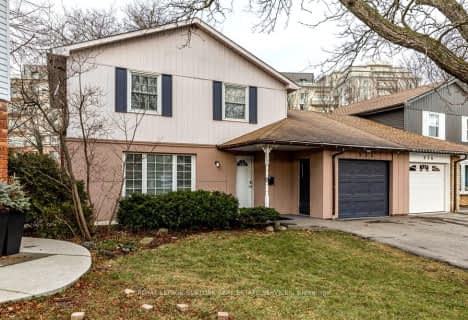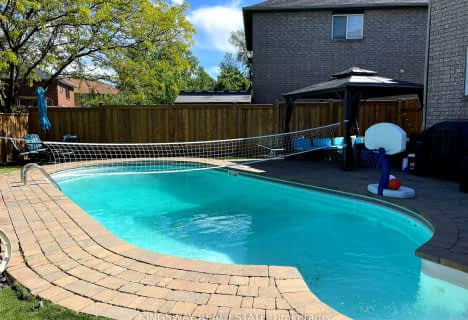
Kings Road Public School
Elementary: Public
2.41 km
ÉÉC Saint-Philippe
Elementary: Catholic
2.74 km
Aldershot Elementary School
Elementary: Public
0.95 km
Glenview Public School
Elementary: Public
0.38 km
Maplehurst Public School
Elementary: Public
1.76 km
Holy Rosary Separate School
Elementary: Catholic
0.95 km
King William Alter Ed Secondary School
Secondary: Public
5.62 km
Thomas Merton Catholic Secondary School
Secondary: Catholic
4.35 km
Aldershot High School
Secondary: Public
0.49 km
Burlington Central High School
Secondary: Public
4.28 km
Sir John A Macdonald Secondary School
Secondary: Public
5.33 km
Cathedral High School
Secondary: Catholic
6.02 km
