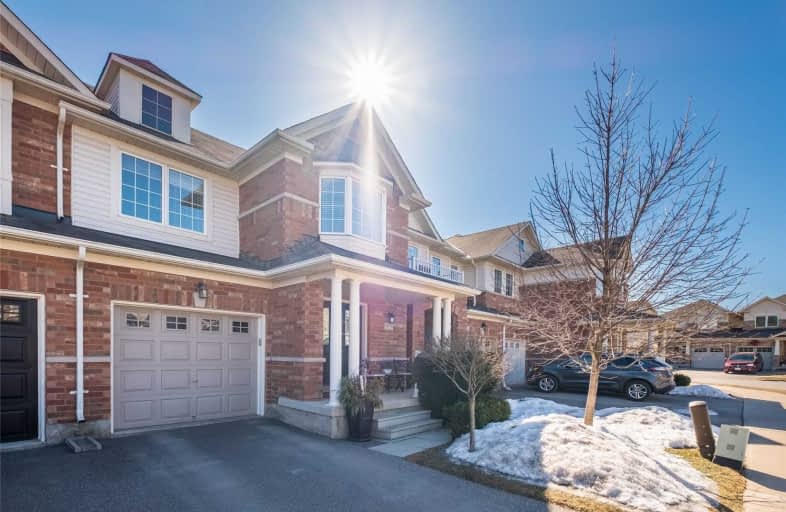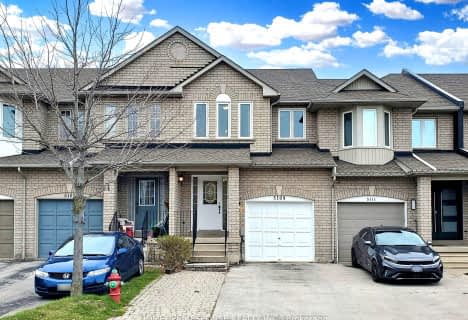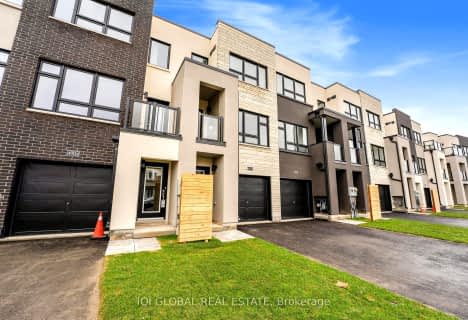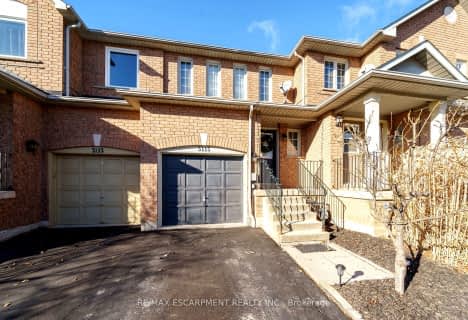
Sacred Heart of Jesus Catholic School
Elementary: Catholic
2.41 km
Orchard Park Public School
Elementary: Public
1.63 km
St. Anne Catholic Elementary School
Elementary: Catholic
0.74 km
Charles R. Beaudoin Public School
Elementary: Public
1.46 km
John William Boich Public School
Elementary: Public
1.10 km
Alton Village Public School
Elementary: Public
1.36 km
ÉSC Sainte-Trinité
Secondary: Catholic
4.67 km
Lester B. Pearson High School
Secondary: Public
3.95 km
M M Robinson High School
Secondary: Public
5.06 km
Corpus Christi Catholic Secondary School
Secondary: Catholic
2.70 km
Notre Dame Roman Catholic Secondary School
Secondary: Catholic
3.64 km
Dr. Frank J. Hayden Secondary School
Secondary: Public
1.23 km









