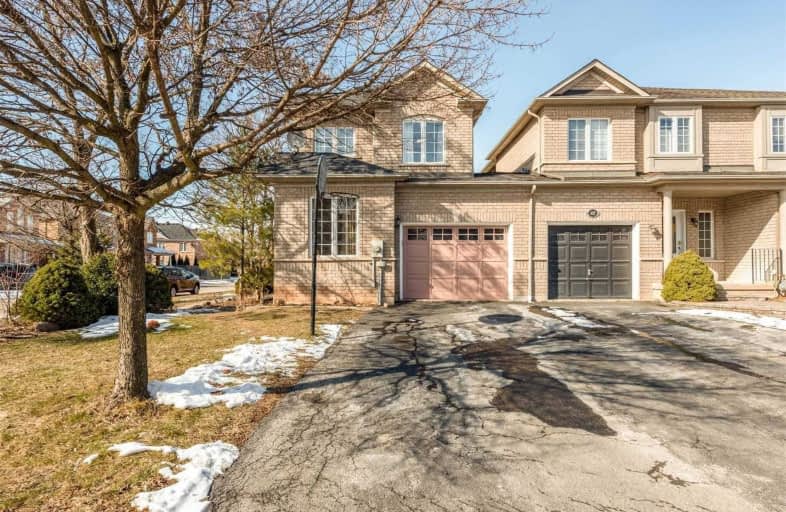
St Patrick Separate School
Elementary: Catholic
1.47 km
Ascension Separate School
Elementary: Catholic
1.21 km
Mohawk Gardens Public School
Elementary: Public
1.28 km
Frontenac Public School
Elementary: Public
1.37 km
St Dominics Separate School
Elementary: Catholic
2.66 km
Pineland Public School
Elementary: Public
1.73 km
Gary Allan High School - SCORE
Secondary: Public
4.49 km
Gary Allan High School - Bronte Creek
Secondary: Public
5.29 km
Gary Allan High School - Burlington
Secondary: Public
5.24 km
Robert Bateman High School
Secondary: Public
1.42 km
Corpus Christi Catholic Secondary School
Secondary: Catholic
3.97 km
Nelson High School
Secondary: Public
3.39 km








