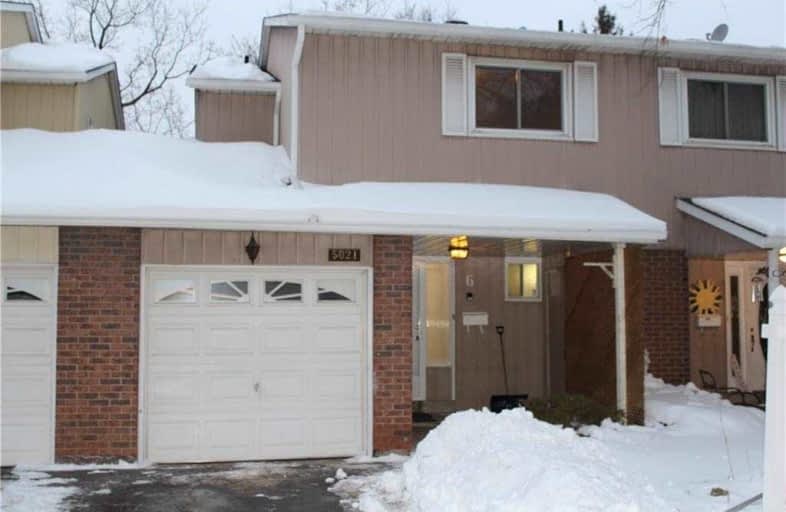Somewhat Walkable
- Some errands can be accomplished on foot.
67
/100
Good Transit
- Some errands can be accomplished by public transportation.
56
/100
Very Bikeable
- Most errands can be accomplished on bike.
72
/100

St Raphaels Separate School
Elementary: Catholic
2.01 km
Pauline Johnson Public School
Elementary: Public
0.79 km
Ascension Separate School
Elementary: Catholic
0.77 km
Mohawk Gardens Public School
Elementary: Public
1.36 km
Frontenac Public School
Elementary: Public
0.50 km
Pineland Public School
Elementary: Public
0.91 km
Gary Allan High School - SCORE
Secondary: Public
2.67 km
Gary Allan High School - Bronte Creek
Secondary: Public
3.47 km
Gary Allan High School - Burlington
Secondary: Public
3.43 km
Robert Bateman High School
Secondary: Public
0.59 km
Assumption Roman Catholic Secondary School
Secondary: Catholic
3.29 km
Nelson High School
Secondary: Public
1.56 km
-
Paletta Park
Burlington ON 1.9km -
South Shell Park
2.62km -
Burloak Waterfront Park
5420 Lakeshore Rd, Burlington ON 2.62km
-
Scotiabank
3455 Fairview St, Burlington ON L7N 2R4 2.53km -
CIBC
2400 Fairview St (Fairview St & Guelph Line), Burlington ON L7R 2E4 4.38km -
TD Canada Trust ATM
1505 Guelph Line, Burlington ON L7P 3B6 5.1km
More about this building
View 5021 Pinedale Avenue, Burlington

