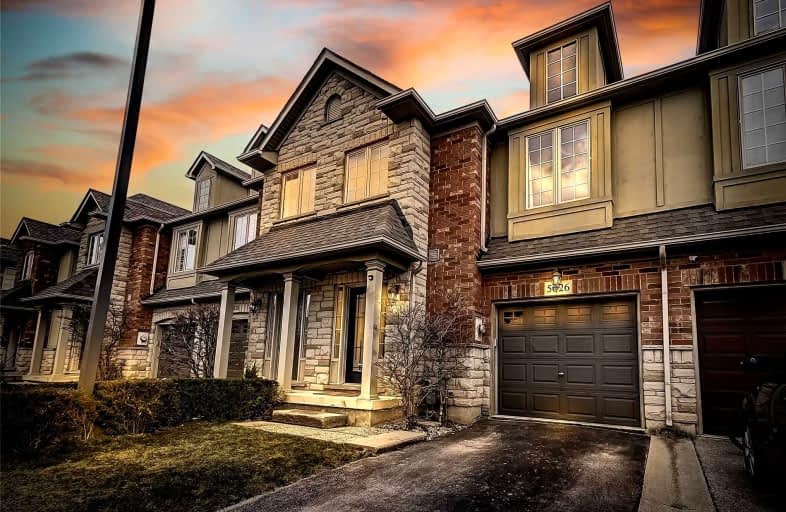Car-Dependent
- Most errands require a car.
Good Transit
- Some errands can be accomplished by public transportation.
Very Bikeable
- Most errands can be accomplished on bike.

St Raphaels Separate School
Elementary: CatholicPauline Johnson Public School
Elementary: PublicAscension Separate School
Elementary: CatholicMohawk Gardens Public School
Elementary: PublicFrontenac Public School
Elementary: PublicPineland Public School
Elementary: PublicGary Allan High School - SCORE
Secondary: PublicGary Allan High School - Bronte Creek
Secondary: PublicGary Allan High School - Burlington
Secondary: PublicRobert Bateman High School
Secondary: PublicAssumption Roman Catholic Secondary School
Secondary: CatholicNelson High School
Secondary: Public-
7 Spice
4460 Fairview Street, Unit B 104, Burlington, ON L7L 5P9 0.28km -
Q B Sports Bar Grill Games
4460 Fairview Street, Burlington, ON L7L 5P9 0.28km -
Supreme Bar & Grill
5111 New Street, Burlington, ON L7L 1V2 0.81km
-
Starbucks
675 Appleby Line, Burlington, ON L7L 2Y5 0.08km -
Trish Juice
676 Appleby Line, Suite E102, Burlington, ON L7L 6J9 0.26km -
Starbucks
5111 New Street, Burlington, ON L7L 1V2 0.74km
-
Queen's Medical Centre and Pharmacy
666 Appleby Line, Unit C105, Burlington, ON L7L 5Y3 0.18km -
Rexall Pharmaplus
5061 New Street, Burlington, ON L7L 1V1 0.8km -
Shoppers Drug Mart
4524 New Street, Burlington, ON L7L 6B1 0.88km
-
Dairy Queen Grill & Chill
661 Appleby Line, Burlington, ON L7L 2Y5 0.05km -
DQ Grill & Chill Restaurant
661 Appleby Line, Burlington, ON L7L 2Y5 0.05km -
My Burlington Thai Food Services
671 Appleby Line, Burlington, ON L7L 6T9 0.06km
-
Riocan Centre Burloak
3543 Wyecroft Road, Oakville, ON L6L 0B6 2.31km -
Millcroft Shopping Centre
2000-2080 Appleby Line, Burlington, ON L7L 6M6 3.99km -
Burlington Centre
777 Guelph Line, Suite 210, Burlington, ON L7R 3N2 4.34km
-
Fortinos
5111 New Street, Burlington, ON L7L 1V2 0.69km -
Marilu's Market
4025 New Street, Burlington, ON L7L 1S8 2.27km -
Healthy Planet Burlington
3500 Fairview Street, Burlington, ON L7N 2R5 2.36km
-
Liquor Control Board of Ontario
5111 New Street, Burlington, ON L7L 1V2 0.81km -
LCBO
3041 Walkers Line, Burlington, ON L5L 5Z6 5.78km -
The Beer Store
396 Elizabeth St, Burlington, ON L7R 2L6 6.05km
-
Discovery Collision
5135 Fairview Street, Burlington, ON L7L 4W8 0.64km -
Pioneer Petroleums
850 Appleby Line, Burlington, ON L7L 2Y7 0.73km -
Burlington Tire & Auto
4490 Harvester Road, Burlington, ON L7L 4X2 0.76km
-
Cineplex Cinemas
3531 Wyecroft Road, Oakville, ON L6L 0B7 2.37km -
Cinestarz
460 Brant Street, Unit 3, Burlington, ON L7R 4B6 6.11km -
Encore Upper Canada Place Cinemas
460 Brant St, Unit 3, Burlington, ON L7R 4B6 6.11km
-
Burlington Public Libraries & Branches
676 Appleby Line, Burlington, ON L7L 5Y1 0.26km -
Burlington Public Library
2331 New Street, Burlington, ON L7R 1J4 4.86km -
Oakville Public Library
1274 Rebecca Street, Oakville, ON L6L 1Z2 6.98km
-
Joseph Brant Hospital
1245 Lakeshore Road, Burlington, ON L7S 0A2 7.12km -
North Burlington Medical Centre Walk In Clinic
1960 Appleby Line, Burlington, ON L7L 0B7 3.25km -
Medichair Halton
549 Bronte Road, Oakville, ON L6L 6S3 4.04km
-
Creek Path Woods
2.42km -
Credit Valley Tennis Club
2497 Nikanna Rd (Mavis), Mississauga ON L5C 2W8 2.78km -
Tansley Wood Park
Burlington ON 3.15km
-
CIBC Cash Dispenser
845 Burloak Dr, Oakville ON L6L 6V9 2.22km -
RBC Royal Bank
3535 New St (Walkers and New), Burlington ON L7N 3W2 2.44km -
National Bank
3315 Fairview St, Burlington ON L7N 3N9 2.95km









