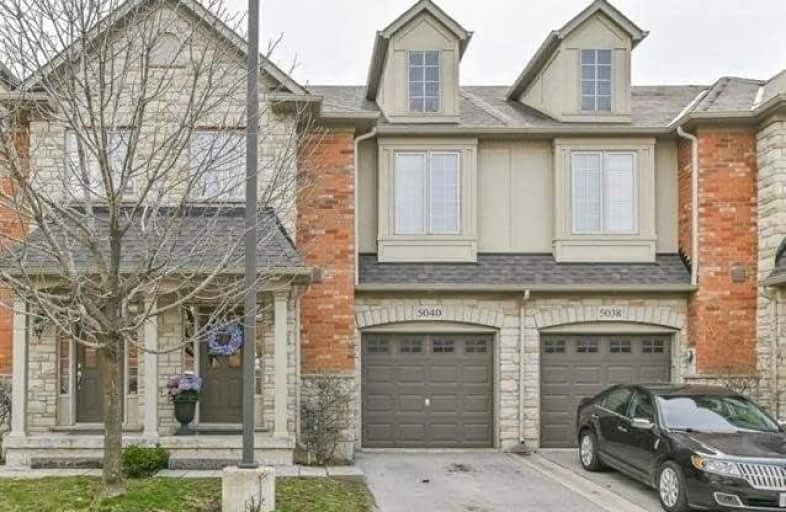Sold on May 07, 2019
Note: Property is not currently for sale or for rent.

-
Type: Att/Row/Twnhouse
-
Style: 2-Storey
-
Size: 1500 sqft
-
Lot Size: 20.34 x 81.94 Feet
-
Age: 6-15 years
-
Taxes: $3,440 per year
-
Days on Site: 15 Days
-
Added: Sep 07, 2019 (2 weeks on market)
-
Updated:
-
Last Checked: 6 hours ago
-
MLS®#: W4428988
-
Listed By: Royal lepage crown realty, brokerage
T/W Easement Over Pt Blks 8&9 On 20M956 Des As Pts 69&70 On 20R16440 As In Hr437854. S/T Easement Ingross Over Blks 1 To 10 20M956 As In Hr392728. T/W Easement Over Pt Lt 5 Con 3 Des As Pts 7&8 On 20R16348 As In Hr366841 Respectively. T/W As Undivided Common Interest In Halton Common Elemnts Condominium Corporation No. 491.
Extras
Laundry Is On Lower Level **Interboard Listing: Cambridge R.E. Assoc**
Property Details
Facts for 5040 Mercer Common, Burlington
Status
Days on Market: 15
Last Status: Sold
Sold Date: May 07, 2019
Closed Date: Aug 01, 2019
Expiry Date: Jun 26, 2019
Sold Price: $690,000
Unavailable Date: May 07, 2019
Input Date: Apr 26, 2019
Prior LSC: Listing with no contract changes
Property
Status: Sale
Property Type: Att/Row/Twnhouse
Style: 2-Storey
Size (sq ft): 1500
Age: 6-15
Area: Burlington
Community: Appleby
Assessment Amount: $443,500
Assessment Year: 2019
Inside
Bedrooms: 3
Bathrooms: 3
Kitchens: 1
Rooms: 3
Den/Family Room: No
Air Conditioning: Central Air
Fireplace: No
Washrooms: 3
Utilities
Cable: Yes
Building
Basement: Finished
Heat Type: Forced Air
Heat Source: Gas
Exterior: Brick
Exterior: Stone
Water Supply: Municipal
Special Designation: Unknown
Parking
Driveway: Front Yard
Garage Spaces: 1
Garage Type: Attached
Covered Parking Spaces: 1
Total Parking Spaces: 2
Fees
Tax Year: 2018
Tax Legal Description: Pt Of Blk 9 Pl 20M956 Des As Pt 73 On Pl 20R16440
Taxes: $3,440
Additional Mo Fees: 85
Land
Cross Street: Rowley Common
Municipality District: Burlington
Fronting On: South
Parcel of Tied Land: Y
Pool: None
Sewer: Sewers
Lot Depth: 81.94 Feet
Lot Frontage: 20.34 Feet
Rooms
Room details for 5040 Mercer Common, Burlington
| Type | Dimensions | Description |
|---|---|---|
| Living Ground | 3.33 x 6.53 | Hardwood Floor, Large Window |
| Dining Ground | 2.64 x 2.46 | Hardwood Floor |
| Kitchen Ground | 2.46 x 3.05 | W/O To Deck, Eat-In Kitchen, Stainless Steel Sink |
| Master 2nd | 4.22 x 4.65 | 4 Pc Ensuite, W/I Closet |
| Br 2nd | 3.00 x 2.90 | Broadloom |
| Br 2nd | 2.97 x 4.04 | Broadloom |
| Office 2nd | 1.63 x 2.59 | Broadloom |
| Rec Bsmt | 5.33 x 5.74 | Broadloom, W/O To Yard |
| Laundry Bsmt | 1.80 x 2.18 | Ceramic Floor |
| XXXXXXXX | XXX XX, XXXX |
XXXX XXX XXXX |
$XXX,XXX |
| XXX XX, XXXX |
XXXXXX XXX XXXX |
$XXX,XXX |
| XXXXXXXX XXXX | XXX XX, XXXX | $690,000 XXX XXXX |
| XXXXXXXX XXXXXX | XXX XX, XXXX | $674,900 XXX XXXX |

St Raphaels Separate School
Elementary: CatholicPauline Johnson Public School
Elementary: PublicAscension Separate School
Elementary: CatholicMohawk Gardens Public School
Elementary: PublicFrontenac Public School
Elementary: PublicPineland Public School
Elementary: PublicGary Allan High School - SCORE
Secondary: PublicGary Allan High School - Burlington
Secondary: PublicRobert Bateman High School
Secondary: PublicAssumption Roman Catholic Secondary School
Secondary: CatholicCorpus Christi Catholic Secondary School
Secondary: CatholicNelson High School
Secondary: Public- 4 bath
- 3 bed
5510 Schueller Crescent, Burlington, Ontario • L7L 3T2 • Appleby



