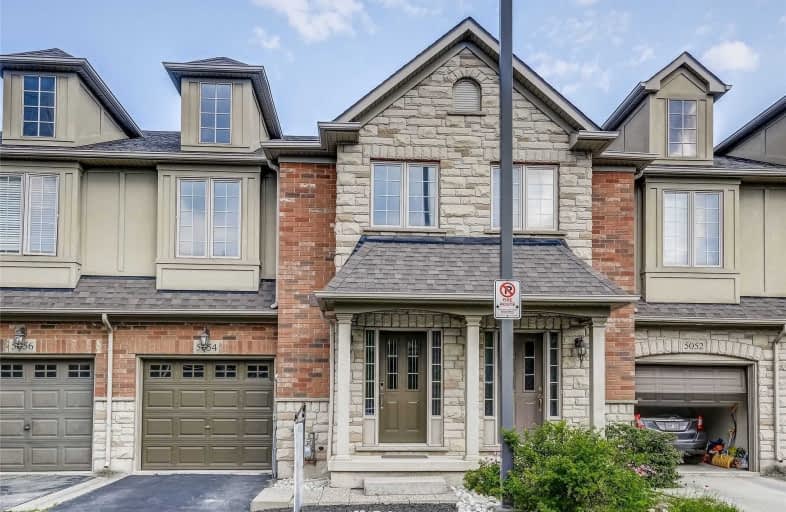
St Raphaels Separate School
Elementary: Catholic
2.29 km
Pauline Johnson Public School
Elementary: Public
0.99 km
Ascension Separate School
Elementary: Catholic
0.93 km
Mohawk Gardens Public School
Elementary: Public
1.60 km
Frontenac Public School
Elementary: Public
0.53 km
Pineland Public School
Elementary: Public
1.27 km
Gary Allan High School - SCORE
Secondary: Public
2.93 km
Gary Allan High School - Burlington
Secondary: Public
3.68 km
Robert Bateman High School
Secondary: Public
0.83 km
Assumption Roman Catholic Secondary School
Secondary: Catholic
3.46 km
Corpus Christi Catholic Secondary School
Secondary: Catholic
3.37 km
Nelson High School
Secondary: Public
1.85 km










