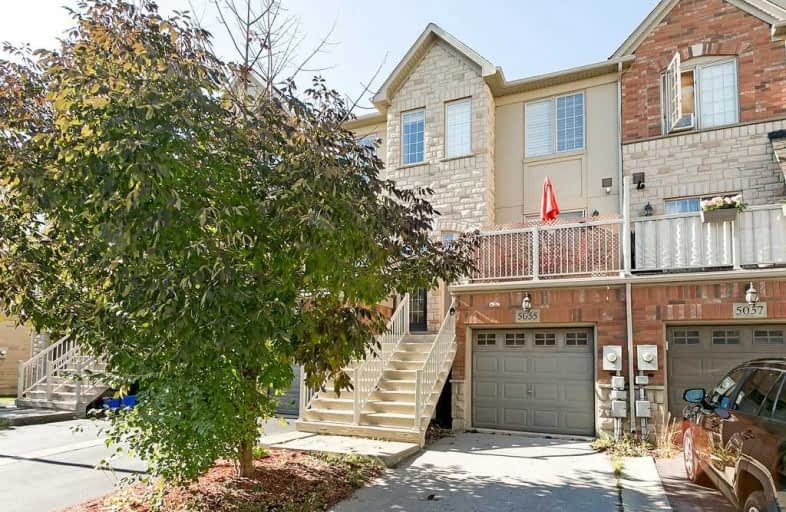Sold on Nov 22, 2019
Note: Property is not currently for sale or for rent.

-
Type: Att/Row/Twnhouse
-
Style: 3-Storey
-
Lot Size: 14.76 x 78.84 Feet
-
Age: No Data
-
Taxes: $2,202 per year
-
Days on Site: 37 Days
-
Added: Nov 25, 2019 (1 month on market)
-
Updated:
-
Last Checked: 1 hour ago
-
MLS®#: W4609249
-
Listed By: Royal lepage real estate services ltd., brokerage
Rare Opportunity For Live/Work Unit W/High Visibility On Fairview Across From The Go Station. Comm Space Offers Approx. 400 Sq Ft W/ A 2 Pc Bath. Residential Portion Offers Under 1200 Sq Ft & Features 2 Sizeable Bedrooms & Full Bath. House Has Been Freshly Painted, Features Ss Appliances, Open Concept Liv/Din Room W/ Eat In Kitchen And Walk Out Balcony. Walking Distance To Stores Etc.
Extras
Inclusions: All Light Fixtures, All Window Coverings, Stainless Steel Fridge, Commercial Address: 5054 Fairview Street
Property Details
Facts for 5055 Bidwell Common, Burlington
Status
Days on Market: 37
Last Status: Sold
Sold Date: Nov 22, 2019
Closed Date: Jan 15, 2020
Expiry Date: Feb 16, 2020
Sold Price: $618,000
Unavailable Date: Nov 22, 2019
Input Date: Oct 16, 2019
Property
Status: Sale
Property Type: Att/Row/Twnhouse
Style: 3-Storey
Area: Burlington
Community: Appleby
Availability Date: Flexible
Assessment Amount: $400,525
Assessment Year: 2019
Inside
Bedrooms: 2
Bathrooms: 2
Kitchens: 1
Rooms: 6
Den/Family Room: No
Air Conditioning: Central Air
Fireplace: No
Washrooms: 2
Building
Basement: Part Fin
Heat Type: Forced Air
Heat Source: Gas
Exterior: Brick
Exterior: Stucco/Plaster
Water Supply: Municipal
Special Designation: Unknown
Parking
Driveway: Private
Garage Spaces: 1
Garage Type: Attached
Covered Parking Spaces: 1
Total Parking Spaces: 2
Fees
Tax Year: 2019
Tax Legal Description: Pt Blk 1, Pl 20M956 Des As Pt 5 On 20R16440; Burl
Taxes: $2,202
Land
Cross Street: Appleby To Fairview
Municipality District: Burlington
Fronting On: South
Parcel Number: 070142173
Pool: None
Sewer: Sewers
Lot Depth: 78.84 Feet
Lot Frontage: 14.76 Feet
Additional Media
- Virtual Tour: http://www.qstudios.ca/HD/5054_FairviewSt-UNBRANDED.html
Rooms
Room details for 5055 Bidwell Common, Burlington
| Type | Dimensions | Description |
|---|---|---|
| Office Ground | 14.00 x 21.25 | |
| Bathroom Ground | - | 2 Pc Bath |
| Living 2nd | 11.83 x 14.00 | |
| Dining 2nd | 8.92 x 10.33 | |
| Kitchen 2nd | 10.50 x 16.75 | |
| Laundry 3rd | - | |
| Master 3rd | 11.92 x 14.00 | |
| Br 3rd | 10.17 x 14.00 | |
| Bathroom 3rd | - | 4 Pc Bath |
| Rec Lower | 10.17 x 10.83 | |
| Other Lower | 13.08 x 14.00 |
| XXXXXXXX | XXX XX, XXXX |
XXXXXXX XXX XXXX |
|
| XXX XX, XXXX |
XXXXXX XXX XXXX |
$XXX,XXX | |
| XXXXXXXX | XXX XX, XXXX |
XXXX XXX XXXX |
$XXX,XXX |
| XXX XX, XXXX |
XXXXXX XXX XXXX |
$XXX,XXX |
| XXXXXXXX XXXXXXX | XXX XX, XXXX | XXX XXXX |
| XXXXXXXX XXXXXX | XXX XX, XXXX | $629,000 XXX XXXX |
| XXXXXXXX XXXX | XXX XX, XXXX | $618,000 XXX XXXX |
| XXXXXXXX XXXXXX | XXX XX, XXXX | $629,000 XXX XXXX |

St Raphaels Separate School
Elementary: CatholicPauline Johnson Public School
Elementary: PublicAscension Separate School
Elementary: CatholicMohawk Gardens Public School
Elementary: PublicFrontenac Public School
Elementary: PublicPineland Public School
Elementary: PublicGary Allan High School - SCORE
Secondary: PublicGary Allan High School - Burlington
Secondary: PublicRobert Bateman High School
Secondary: PublicAssumption Roman Catholic Secondary School
Secondary: CatholicCorpus Christi Catholic Secondary School
Secondary: CatholicNelson High School
Secondary: Public- 2 bath
- 2 bed
- 1100 sqft
4139 Palermo Common, Burlington, Ontario • L7L 0G7 • Shoreacres



