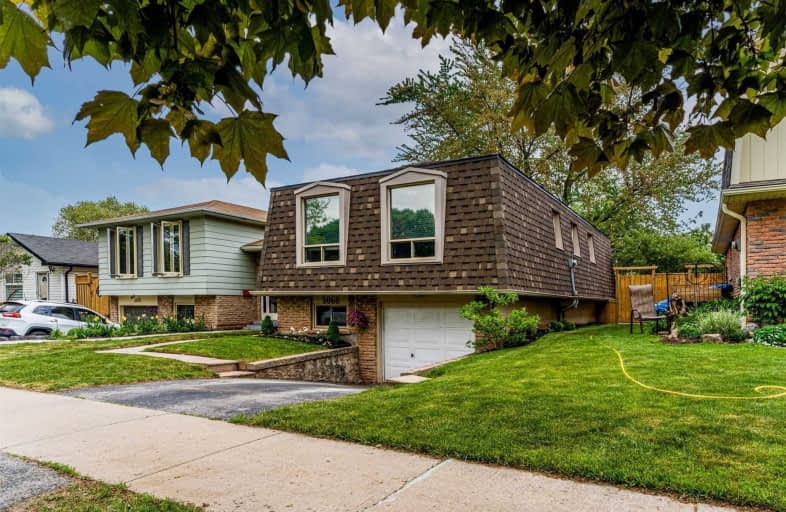
Video Tour

St Patrick Separate School
Elementary: Catholic
1.55 km
Pauline Johnson Public School
Elementary: Public
0.93 km
Ascension Separate School
Elementary: Catholic
0.68 km
Mohawk Gardens Public School
Elementary: Public
1.31 km
Frontenac Public School
Elementary: Public
0.37 km
Pineland Public School
Elementary: Public
0.92 km
Gary Allan High School - SCORE
Secondary: Public
2.82 km
Gary Allan High School - Bronte Creek
Secondary: Public
3.62 km
Gary Allan High School - Burlington
Secondary: Public
3.57 km
Robert Bateman High School
Secondary: Public
0.52 km
Assumption Roman Catholic Secondary School
Secondary: Catholic
3.43 km
Nelson High School
Secondary: Public
1.71 km


