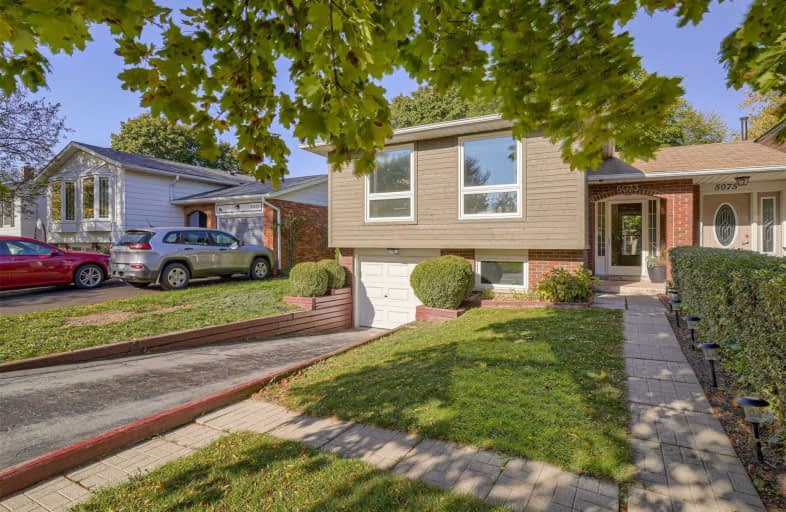
St Patrick Separate School
Elementary: Catholic
1.57 km
Pauline Johnson Public School
Elementary: Public
0.97 km
Ascension Separate School
Elementary: Catholic
0.68 km
Mohawk Gardens Public School
Elementary: Public
1.33 km
Frontenac Public School
Elementary: Public
0.34 km
Pineland Public School
Elementary: Public
0.96 km
Gary Allan High School - SCORE
Secondary: Public
2.87 km
Gary Allan High School - Bronte Creek
Secondary: Public
3.67 km
Gary Allan High School - Burlington
Secondary: Public
3.62 km
Robert Bateman High School
Secondary: Public
0.54 km
Assumption Roman Catholic Secondary School
Secondary: Catholic
3.47 km
Nelson High School
Secondary: Public
1.76 km







