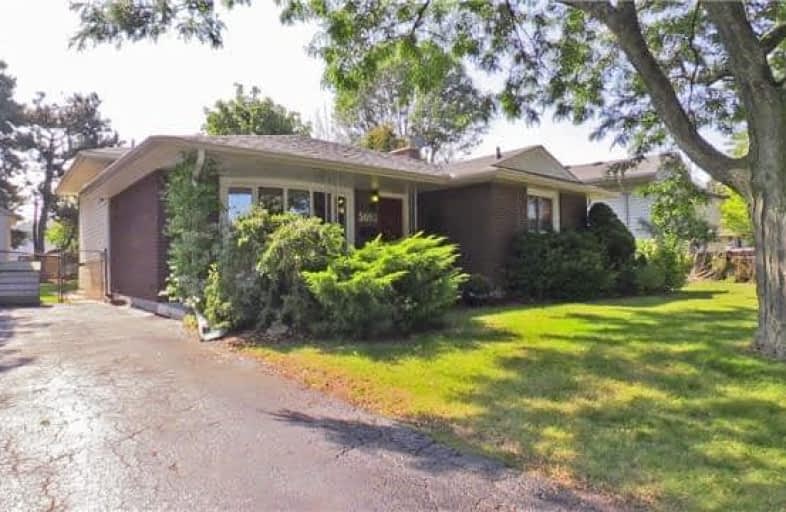Sold on Dec 19, 2017
Note: Property is not currently for sale or for rent.

-
Type: Detached
-
Style: Backsplit 4
-
Size: 1100 sqft
-
Lot Size: 79 x 121 Feet
-
Age: 51-99 years
-
Taxes: $3,528 per year
-
Days on Site: 29 Days
-
Added: Sep 07, 2019 (4 weeks on market)
-
Updated:
-
Last Checked: 3 months ago
-
MLS®#: W3989161
-
Listed By: Royal lepage real estate services ltd., brokerage
Solid 4 Level Back-Split Sits On A Reverse Pie Lot (79X121 Ft). Step Into Tiled Entry, Open To The Spacious Living Room W/Hardwoods&Crown Moldings. Eat In Kitchen W/Solid Oak Cabinets, Tile Floors, Newer Apps& A Side Door To Yard. Hardwoods Thru All 3 Bedrooms, W/Newer Trim&Doors. Step Down To The New Family Room W/Wood Burning Fireplace, W/Smooth Ceilings, Potlighting, Fresh Carpeting & New Trim. A New,3 Pc Bath&Laundry Room W/A Walk Up To Backyard.
Extras
Potential For In-Law Or Nanny Suite. Lower Level Steps Down, Room For A 4th Bedroom, Office Or Rec Room. Inclusions:All Elfs, Window Coverings,Fridge, Stove, Dishwasher, M/W&Range Hood, Washer, Dryer, Basement Freezer, 2 Sheds(As Is).
Property Details
Facts for 5095 Cherryhill Crescent, Burlington
Status
Days on Market: 29
Last Status: Sold
Sold Date: Dec 19, 2017
Closed Date: Mar 29, 2018
Expiry Date: Feb 20, 2018
Sold Price: $726,000
Unavailable Date: Dec 19, 2017
Input Date: Nov 20, 2017
Property
Status: Sale
Property Type: Detached
Style: Backsplit 4
Size (sq ft): 1100
Age: 51-99
Area: Burlington
Community: Shoreacres
Availability Date: Flexible
Assessment Amount: $539,000
Assessment Year: 2016
Inside
Bedrooms: 3
Bathrooms: 2
Kitchens: 1
Rooms: 10
Den/Family Room: Yes
Air Conditioning: Central Air
Fireplace: Yes
Laundry Level: Lower
Central Vacuum: N
Washrooms: 2
Building
Basement: Part Bsmt
Heat Type: Forced Air
Heat Source: Gas
Exterior: Alum Siding
Exterior: Brick
Elevator: N
UFFI: No
Energy Certificate: N
Green Verification Status: N
Water Supply: None
Special Designation: Unknown
Other Structures: Drive Shed
Other Structures: Garden Shed
Retirement: N
Parking
Driveway: Pvt Double
Garage Type: None
Covered Parking Spaces: 4
Total Parking Spaces: 4
Fees
Tax Year: 2017
Tax Legal Description: Plan 1099 Lot 245
Taxes: $3,528
Highlights
Feature: Fenced Yard
Feature: Park
Feature: Place Of Worship
Feature: Public Transit
Feature: Rec Centre
Feature: School
Land
Cross Street: New Street & Appleby
Municipality District: Burlington
Fronting On: West
Parcel Number: 070110148
Pool: None
Sewer: Sewers
Lot Depth: 121 Feet
Lot Frontage: 79 Feet
Acres: < .50
Zoning: R3
Additional Media
- Virtual Tour: http://www.axiomhosting.net/kwedlake/5095cherryhill/index.html
Rooms
Room details for 5095 Cherryhill Crescent, Burlington
| Type | Dimensions | Description |
|---|---|---|
| Living Main | 13.40 x 18.80 | Bay Window, Crown Moulding, Hardwood Floor |
| Kitchen Main | 11.00 x 11.40 | Walk-Out, Ceramic Floor, Side Door |
| Dining Main | 9.00 x 10.00 | Ceramic Floor |
| Master 2nd | 10.00 x 14.00 | Hardwood Floor |
| Br 2nd | 9.40 x 10.80 | Hardwood Floor |
| Br 2nd | 9.00 x 11.60 | Hardwood Floor |
| Family Lower | 13.10 x 18.50 | Led Lighting, Above Grade Window |
| Laundry Lower | 11.60 x 14.30 | Walk-Up |
| Workshop Bsmt | 13.40 x 20.00 | Concrete Floor, B/I Shelves |
| Other Bsmt | 8.20 x 11.10 | Concrete Floor |
| XXXXXXXX | XXX XX, XXXX |
XXXX XXX XXXX |
$XXX,XXX |
| XXX XX, XXXX |
XXXXXX XXX XXXX |
$XXX,XXX | |
| XXXXXXXX | XXX XX, XXXX |
XXXXXXX XXX XXXX |
|
| XXX XX, XXXX |
XXXXXX XXX XXXX |
$XXX,XXX | |
| XXXXXXXX | XXX XX, XXXX |
XXXXXXXX XXX XXXX |
|
| XXX XX, XXXX |
XXXXXX XXX XXXX |
$XXX,XXX | |
| XXXXXXXX | XXX XX, XXXX |
XXXXXXX XXX XXXX |
|
| XXX XX, XXXX |
XXXXXX XXX XXXX |
$XXX,XXX |
| XXXXXXXX XXXX | XXX XX, XXXX | $726,000 XXX XXXX |
| XXXXXXXX XXXXXX | XXX XX, XXXX | $729,500 XXX XXXX |
| XXXXXXXX XXXXXXX | XXX XX, XXXX | XXX XXXX |
| XXXXXXXX XXXXXX | XXX XX, XXXX | $749,500 XXX XXXX |
| XXXXXXXX XXXXXXXX | XXX XX, XXXX | XXX XXXX |
| XXXXXXXX XXXXXX | XXX XX, XXXX | $799,900 XXX XXXX |
| XXXXXXXX XXXXXXX | XXX XX, XXXX | XXX XXXX |
| XXXXXXXX XXXXXX | XXX XX, XXXX | $849,900 XXX XXXX |

St Patrick Separate School
Elementary: CatholicPauline Johnson Public School
Elementary: PublicAscension Separate School
Elementary: CatholicMohawk Gardens Public School
Elementary: PublicFrontenac Public School
Elementary: PublicPineland Public School
Elementary: PublicGary Allan High School - SCORE
Secondary: PublicGary Allan High School - Bronte Creek
Secondary: PublicGary Allan High School - Burlington
Secondary: PublicRobert Bateman High School
Secondary: PublicAssumption Roman Catholic Secondary School
Secondary: CatholicNelson High School
Secondary: Public- 2 bath
- 3 bed
602 Appleby Line, Burlington, Ontario • L7L 2Y3 • Shoreacres



