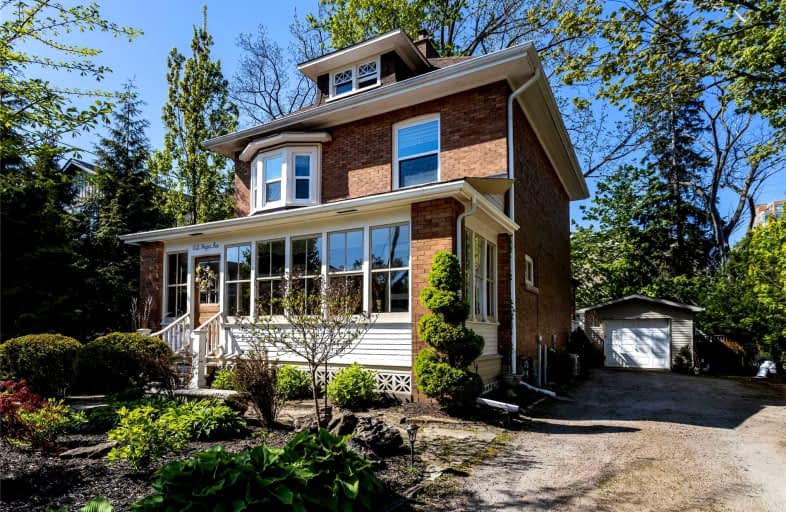
Lakeshore Public School
Elementary: Public
1.45 km
École élémentaire Renaissance
Elementary: Public
0.51 km
Burlington Central Elementary School
Elementary: Public
0.63 km
St Johns Separate School
Elementary: Catholic
0.80 km
Central Public School
Elementary: Public
0.66 km
Tom Thomson Public School
Elementary: Public
1.58 km
Gary Allan High School - SCORE
Secondary: Public
3.76 km
Gary Allan High School - Bronte Creek
Secondary: Public
2.98 km
Thomas Merton Catholic Secondary School
Secondary: Catholic
1.00 km
Gary Allan High School - Burlington
Secondary: Public
3.03 km
Burlington Central High School
Secondary: Public
0.64 km
Assumption Roman Catholic Secondary School
Secondary: Catholic
3.13 km














