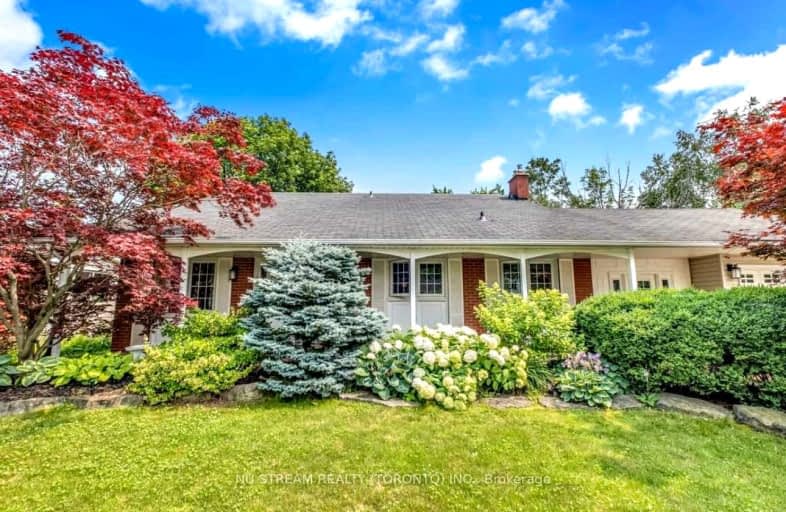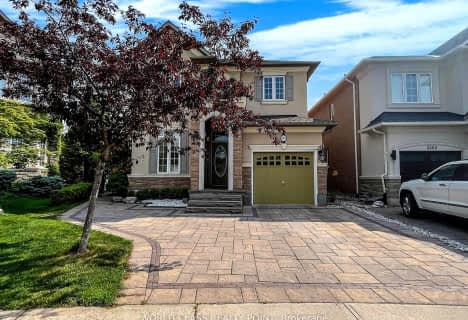Car-Dependent
- Most errands require a car.
40
/100
Some Transit
- Most errands require a car.
37
/100
Bikeable
- Some errands can be accomplished on bike.
56
/100

St Patrick Separate School
Elementary: Catholic
0.70 km
Pauline Johnson Public School
Elementary: Public
1.53 km
Ascension Separate School
Elementary: Catholic
0.74 km
Mohawk Gardens Public School
Elementary: Public
0.62 km
Frontenac Public School
Elementary: Public
1.02 km
Pineland Public School
Elementary: Public
0.14 km
Gary Allan High School - SCORE
Secondary: Public
2.93 km
Gary Allan High School - Bronte Creek
Secondary: Public
3.69 km
Gary Allan High School - Burlington
Secondary: Public
3.65 km
Robert Bateman High School
Secondary: Public
0.65 km
Assumption Roman Catholic Secondary School
Secondary: Catholic
3.73 km
Nelson High School
Secondary: Public
1.90 km
-
Paletta Park
Burlington ON 1.64km -
South Shell Park
1.92km -
Burloak Waterfront Park
5420 Lakeshore Rd, Burlington ON 1.92km
-
TD Canada Trust Branch and ATM
450 Appleby Line, Burlington ON L7L 2Y2 0.75km -
LBC Capital
5035 S Service Rd, Burlington ON L7L 6M9 2.42km -
TD Canada Trust ATM
701 Guelph Line, Burlington ON L7R 3M7 4.6km













