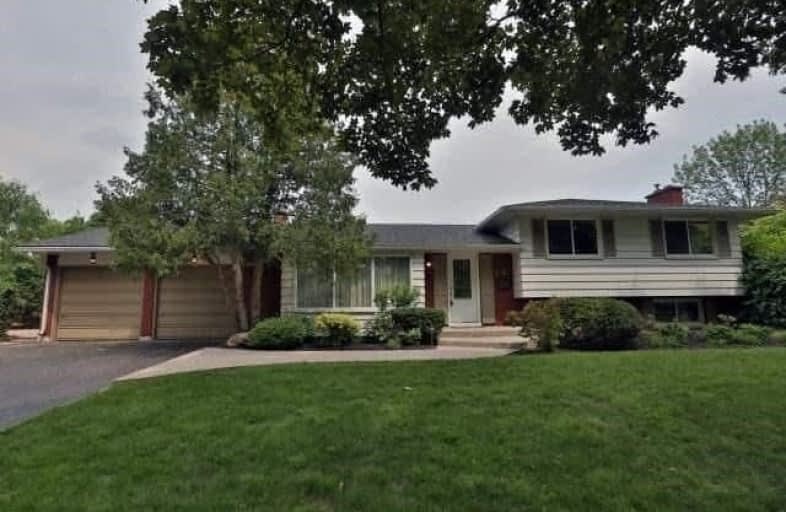Leased on Dec 27, 2018
Note: Property is not currently for sale or for rent.

-
Type: Detached
-
Style: Sidesplit 4
-
Size: 1500 sqft
-
Lease Term: 1 Year
-
Possession: Feb1st/Tba
-
All Inclusive: N
-
Lot Size: 170.28 x 99.77 Feet
-
Age: No Data
-
Days on Site: 45 Days
-
Added: Sep 07, 2019 (1 month on market)
-
Updated:
-
Last Checked: 3 months ago
-
MLS®#: W4300844
-
Listed By: Right at home realty inc., brokerage
Wonderful And Clean Family Home In South Burlington. Detached 3+1 Bedrooms, 2 Bathrooms, 4 Level Sidesplit On A Fabulous Landscaped And Premium Lot With 2 Car Garage. Fenced Backyard. Walking Distance To The Lake. Close To Parks, Bike Path And Shopping...Easy Access To Go And Hwy...
Extras
Inclusions: Fridge, Stove, Dishwasher, Washer, Dryer, All Light Fixtures
Property Details
Facts for 5134 Mulberry Drive, Burlington
Status
Days on Market: 45
Last Status: Leased
Sold Date: Dec 27, 2018
Closed Date: Feb 01, 2019
Expiry Date: Feb 28, 2019
Sold Price: $2,490
Unavailable Date: Dec 27, 2018
Input Date: Nov 12, 2018
Prior LSC: Listing with no contract changes
Property
Status: Lease
Property Type: Detached
Style: Sidesplit 4
Size (sq ft): 1500
Area: Burlington
Community: Appleby
Availability Date: Feb1st/Tba
Inside
Bedrooms: 3
Bedrooms Plus: 1
Bathrooms: 2
Kitchens: 1
Rooms: 6
Den/Family Room: Yes
Air Conditioning: Central Air
Fireplace: Yes
Laundry: Ensuite
Laundry Level: Lower
Washrooms: 2
Utilities
Utilities Included: N
Building
Basement: Fin W/O
Basement 2: Sep Entrance
Heat Type: Forced Air
Heat Source: Gas
Exterior: Alum Siding
Exterior: Brick
UFFI: No
Private Entrance: Y
Water Supply: Municipal
Special Designation: Unknown
Parking
Driveway: Pvt Double
Parking Included: Yes
Garage Spaces: 2
Garage Type: Attached
Covered Parking Spaces: 4
Total Parking Spaces: 6
Fees
Cable Included: No
Central A/C Included: No
Common Elements Included: No
Heating Included: No
Hydro Included: No
Water Included: No
Land
Cross Street: Appleby & Spruce Ave
Municipality District: Burlington
Fronting On: South
Pool: None
Sewer: Sewers
Lot Depth: 99.77 Feet
Lot Frontage: 170.28 Feet
Payment Frequency: Monthly
Rooms
Room details for 5134 Mulberry Drive, Burlington
| Type | Dimensions | Description |
|---|---|---|
| Living Main | 4.14 x 5.36 | Hardwood Floor |
| Dining Main | 2.87 x 3.01 | Hardwood Floor |
| Kitchen Main | 2.87 x 4.62 | Laminate |
| Master Upper | 3.78 x 4.14 | Hardwood Floor |
| 2nd Br Upper | 3.01 x 4.09 | Hardwood Floor |
| 3rd Br Upper | 2.77 x 3.02 | Hardwood Floor |
| Bathroom Upper | - | Ceramic Floor |
| Family Lower | 3.28 x 6.41 | Fireplace |
| 4th Br Lower | 2.92 x 3.38 | |
| Bathroom Lower | - | |
| Utility Bsmt | 6.38 x 7.52 |
| XXXXXXXX | XXX XX, XXXX |
XXXXXX XXX XXXX |
$X,XXX |
| XXX XX, XXXX |
XXXXXX XXX XXXX |
$X,XXX | |
| XXXXXXXX | XXX XX, XXXX |
XXXXXXX XXX XXXX |
|
| XXX XX, XXXX |
XXXXXX XXX XXXX |
$X,XXX | |
| XXXXXXXX | XXX XX, XXXX |
XXXXXXX XXX XXXX |
|
| XXX XX, XXXX |
XXXXXX XXX XXXX |
$X,XXX | |
| XXXXXXXX | XXX XX, XXXX |
XXXXXXX XXX XXXX |
|
| XXX XX, XXXX |
XXXXXX XXX XXXX |
$X,XXX | |
| XXXXXXXX | XXX XX, XXXX |
XXXX XXX XXXX |
$XXX,XXX |
| XXX XX, XXXX |
XXXXXX XXX XXXX |
$XXX,XXX |
| XXXXXXXX XXXXXX | XXX XX, XXXX | $2,490 XXX XXXX |
| XXXXXXXX XXXXXX | XXX XX, XXXX | $2,490 XXX XXXX |
| XXXXXXXX XXXXXXX | XXX XX, XXXX | XXX XXXX |
| XXXXXXXX XXXXXX | XXX XX, XXXX | $2,490 XXX XXXX |
| XXXXXXXX XXXXXXX | XXX XX, XXXX | XXX XXXX |
| XXXXXXXX XXXXXX | XXX XX, XXXX | $2,290 XXX XXXX |
| XXXXXXXX XXXXXXX | XXX XX, XXXX | XXX XXXX |
| XXXXXXXX XXXXXX | XXX XX, XXXX | $2,490 XXX XXXX |
| XXXXXXXX XXXX | XXX XX, XXXX | $790,000 XXX XXXX |
| XXXXXXXX XXXXXX | XXX XX, XXXX | $699,900 XXX XXXX |

St Patrick Separate School
Elementary: CatholicPauline Johnson Public School
Elementary: PublicAscension Separate School
Elementary: CatholicMohawk Gardens Public School
Elementary: PublicFrontenac Public School
Elementary: PublicPineland Public School
Elementary: PublicGary Allan High School - SCORE
Secondary: PublicGary Allan High School - Bronte Creek
Secondary: PublicGary Allan High School - Burlington
Secondary: PublicRobert Bateman High School
Secondary: PublicAssumption Roman Catholic Secondary School
Secondary: CatholicNelson High School
Secondary: Public

