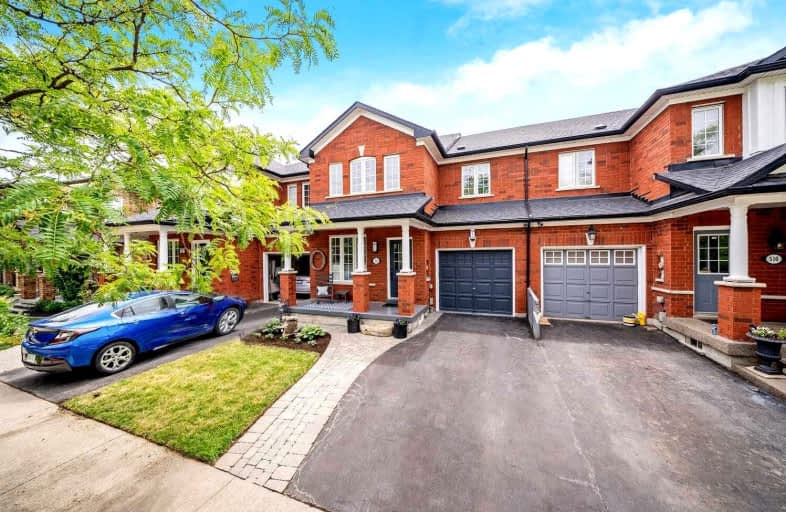
St Patrick Separate School
Elementary: Catholic
1.56 km
Ascension Separate School
Elementary: Catholic
1.26 km
Mohawk Gardens Public School
Elementary: Public
1.37 km
Frontenac Public School
Elementary: Public
1.40 km
St Dominics Separate School
Elementary: Catholic
2.62 km
Pineland Public School
Elementary: Public
1.80 km
Gary Allan High School - SCORE
Secondary: Public
4.54 km
Robert Bateman High School
Secondary: Public
1.48 km
Abbey Park High School
Secondary: Public
5.91 km
Corpus Christi Catholic Secondary School
Secondary: Catholic
3.90 km
Nelson High School
Secondary: Public
3.43 km
Garth Webb Secondary School
Secondary: Public
5.82 km






